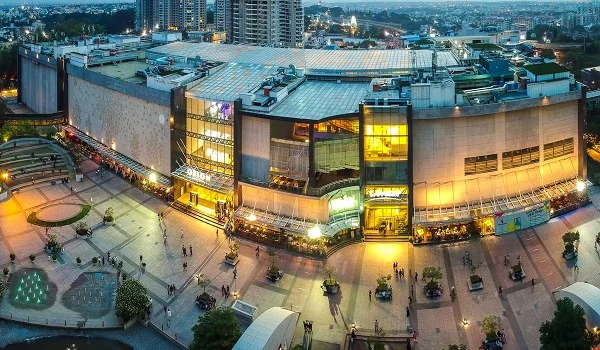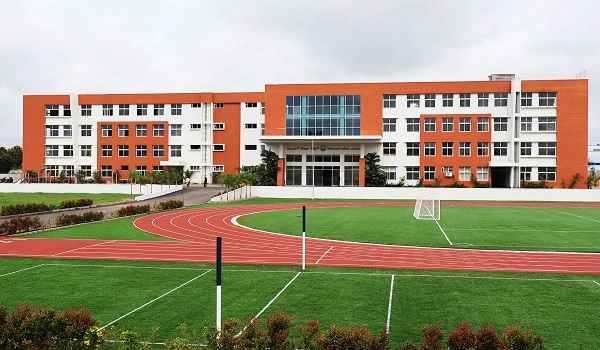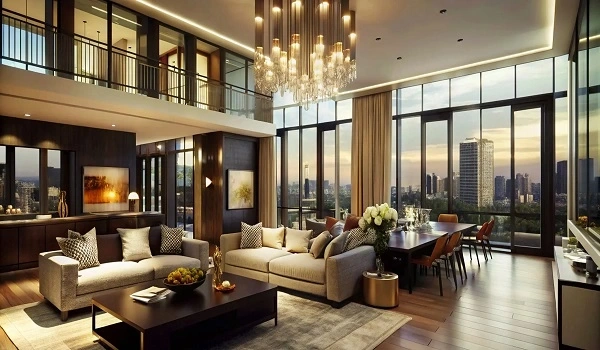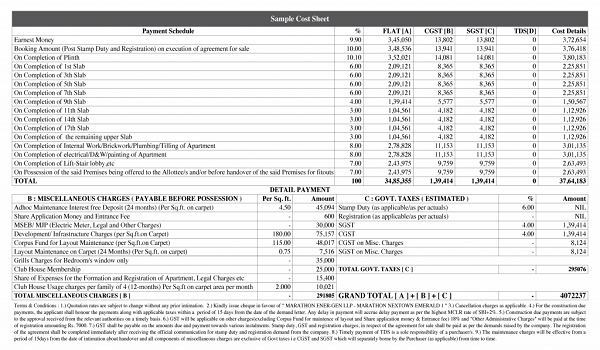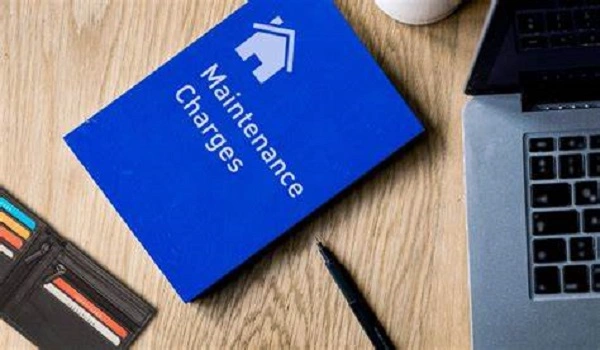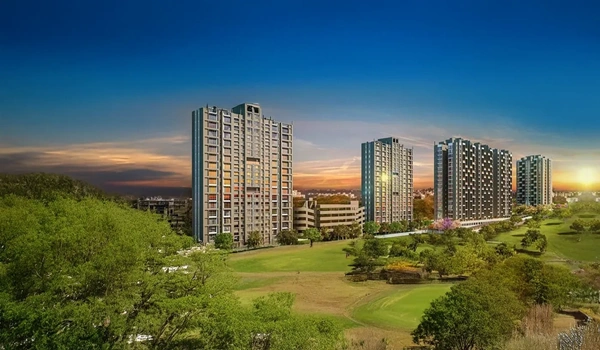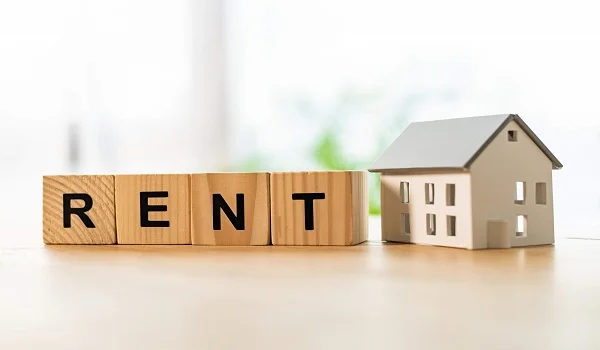Birla Alokya
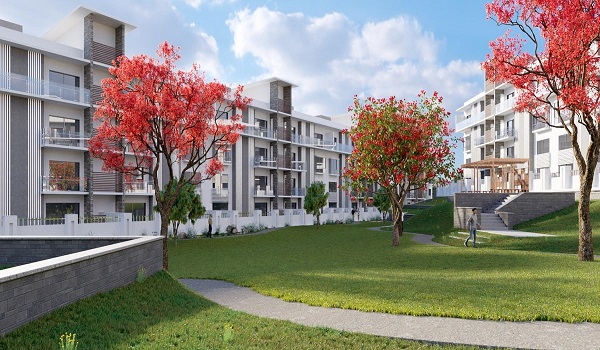
The Birla Alokya project is the futuristic Villament project developed by the Birla Estates real estate development group located on Saukya Road in Whitefield. The project has developed on 7 acres of land and offers 218 luxury villaments of the size range of 1,437–3,647 sq ft. These Villaments are developed in 4 low-rise towers of G+B+3 floors.
The Birla Alokya Villament project was launched on May 23, 2019, and given the completion date of Aug 31, 2023, due to the COVID-19 delay, the completion date was extended to May 31, 2024, as per RERA. The Birla Alokya project is approved by the RERA board of the Karnataka Government. The RERA approval number is PRM/KA/RERA/1250/304/PR/190724/002725.
Highlights of Birla Alokya:
| Type | Modern Villament Project |
| Project Stage | Ready-to-move |
| Location | Whitefield, Bangalore |
| Builder | Birla Estates |
| Floor Plans | 3 & 4 BHK |
| Price | Rs. 2.21 Crore to Rs. 3.5 Crore Onwards |
| Total Land Area | 7 Acres |
| Total Units | 218 Luxury Villaments |
| Size Range | 1445 to 3650 sq. ft. |
| Total No. of Towers | 2 Towers |
| RERA no. | PR/190724/002725. |
| Launch Date | May 23, 2019 |
| Possession Date | On Request |
Birla Alokya Location

The exact address of Birla Alokya is Survey No. 218, 219, 220 and Survey No. 91, 94, 95, Koraluru Village & Thirumalashettyhalli Village, Soukya Road, east Bengaluru.
District: Bengaluru Rural
Taluk: Hoskote
Birla Alokya Master Plan

The Excellence Master Plan of Birla Alokya offers a blueprint for a 7.9-acre project development, which includes 4 Rise towers with the positioning of 218 filaments. Also, the master plan offers a perfect idea of the more than 75% free space of the project, with amenities, a garden area, clubhouses, etc.
Birla Alokya Floor Plan


The outstanding floor plan of Birla Alokya offers a proper sketch of the floor plan, which includes the 3BHK and the 4BHK Villaments. The 3BHK are of 3 variants: 3BHK (Balcony deck, Private Garden, and Private Terrace), whose size starts from 1,445 sq ft to 2,750 sq ft. The 4BHK floor plan of Birla Alokya offers one type of variant named 4BHK private space whose size is 3,650 sq ft.
Birla Alokya Price
| Configuration Type | Super Built Up Area Approx* | Price |
|---|---|---|
| 3 BHK Balcony Deck | 1437 to 1461 Sq Ft | Rs. 2.21 Crore to Rs. 2.24 Crore Onwards |
| 3 BHK Private Garden | 2033 to 2261 Sq Ft | Rs. 2.72 Crore Onwards |
| 3 BHK Private Terrace | 2639 to 2750 Sq Ft | Rs. 2.74 Crore to Rs. 2.87 Crore Onwards |
| 4 BHK Private Space | 3650 Sq Ft | Rs. 3.5 Crore Onwards |
The outstanding pricing of Birla Alokya starts at 2.21 crore for the 3BHK balcony deck variant and goes up to 2.24 crore for the size range of 1437 sq ft to 1461 sq ft. The price of the 3BHK private garden is available at 2.72 crore for the size range of 2033 sq ft to 2261 sq ft. The starting price of a 3BHK private terrace is 2.74 crore, going up to 2.87 crore for a size between 2639 sq ft to 2750 sq ft. Finally, the price of the 4 BHK private space is 3.5 crore for a size range of 3650 sq ft.
Birla Alokya Amenities

The exceptional 30-plus rated amenities of the Birla Alokya Villament project offer more than 50 sub-amenities, which have a tastefully developed clubhouse covering 15,887 sq ft. The development offers a gymnasium, swimming pool, children's play area, and many other updated features of amenities.
Birla Alokya Gallery






Birla Alokya Reviews

The project is prominently reviewed to be one of the best ongoing villament projects in the real estate market of Bangalore 2025 . The project's development as favourable to the residents has made the project receive 4.8 out of 5 ratings.
About Birla Estates
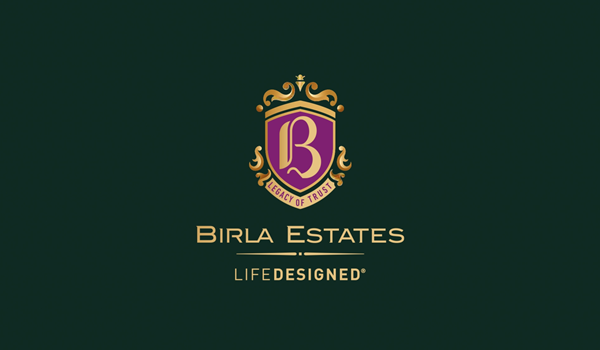
Birla Real Estate Development Group is the developer of the Birla Alokya development project. The group is part of the Aditya Birla Group and has crossed a total GDV of 68,000 crores. The Aditya Birla Group has a strong legacy of more than 125 years; the trusted brand came to the real estate field in 2016. The real estate wing of the Aditya Birla Group, Birla Estate, has a strong presence in four major regions, including MMR, NCR, Bengaluru, and Pune.
One of the best upcoming projects of Birla Estates in South Bangalore is Birla Evara. Launched on Feb 6, 2025, it offers 1, 2, 3, and 4 BHK apartments located on Sarjapur Main Road, Bengaluru, Karnataka 562 125.
Birla Estates Prelaunch Project is Birla Evara
| Enquiry |
