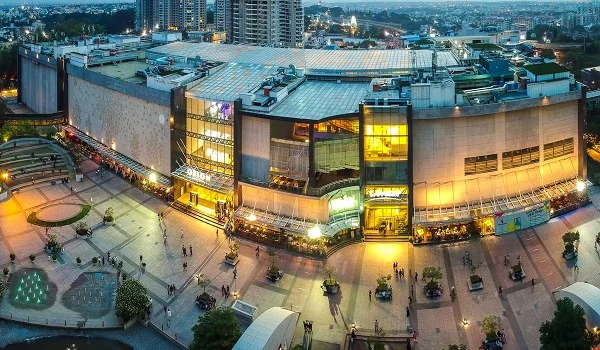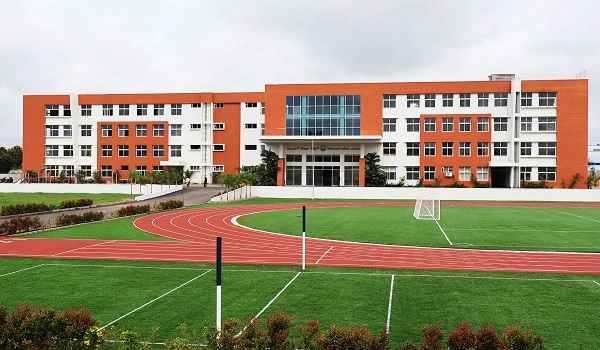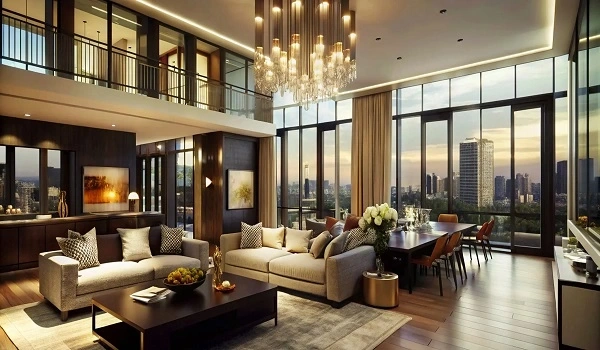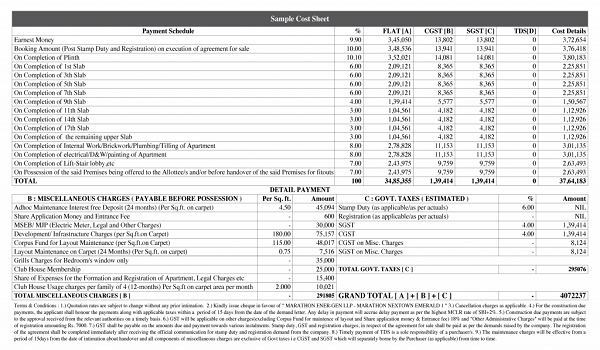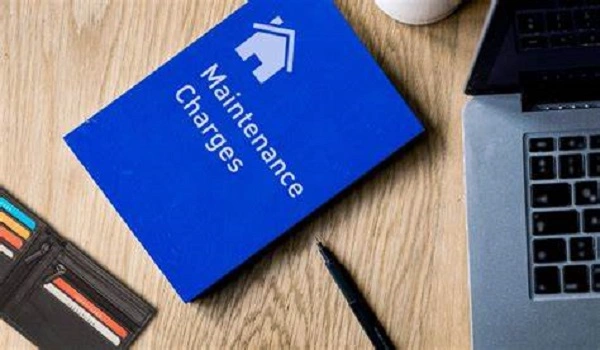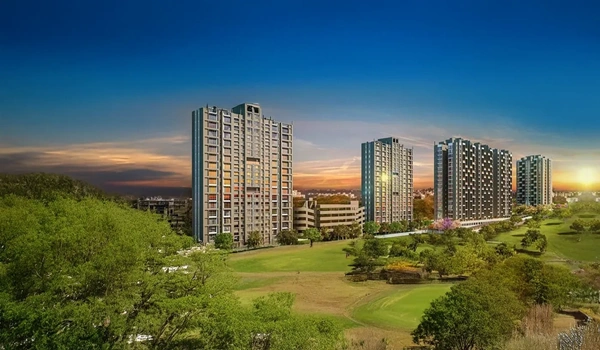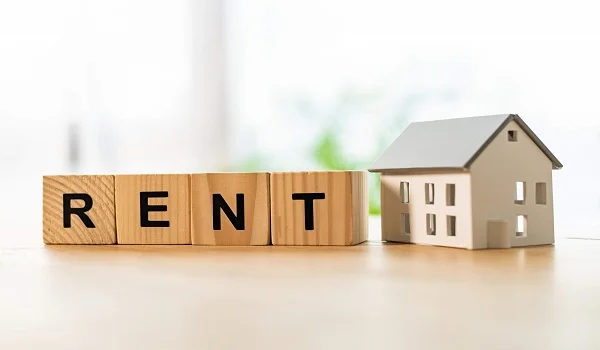Birla Ojasvi
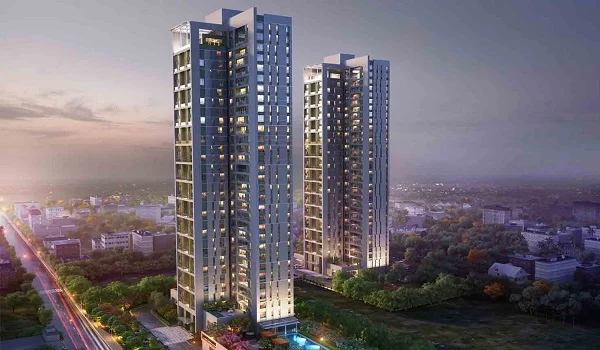
Birla Ojasvi is a brand new ongoing apartment project by the Birla Estates real estate group, tactically positioned near RR Nagar in southwest Bangalore. The project spans 10.2 acres with 80 percent open space developed in 3 massive towers. The overall development offers 3 tall towers with 2B+G+33 floors offering 607 majestic flats of the configuration 1, 2, 3, and 4 BHK, additionally offering 8-row villas. The starting dimension of the Birla Ojasvi starts at 450 sq ft of 1 BHK, available up to 3000 sq ft of 4 BHK. The project is approved by the BBMP and RERA authority of Karnataka, and the RERA number is PRM/KA/RERA/1251/310/PR/040924/006989. The project was launched on 27 Sep 2024 and will be completed and ready for possession from 11-01-2031.
Highlights of Birla Ojasvi:
| Type | Apartment Project |
| Project Stage | Ongoing |
| Location | Rajarajeshwari Nagar, Bangalore |
| Builder | Birla Estates |
| Floor Plans | 1, 2, & 3 BHK |
| Price | Rs. 1.45 Crore to Rs. 2.63 Crore |
| Total Land Area | 10.2 Acres |
| Total Units | On Request |
| Size Range | 460 sq ft to 3353 sq ft |
| RERA no. | PR/040924/006989 |
| Launch Date | 27 Sep 2024 |
| Possession Date | 11 Jan 2031. |
Birla Ojasvi Location

The exact address of the Birla Ojasvi is WG44+X44, Hemmigepura Ward 198, 1st Main Rd, Mylasandra Village, Kengeri Hobli, Rajarajeshwari Nagar, Bengaluru, Karnataka 560098. The development is at the doorstep of Uttarahalli Road, which is 250 meters away and has a good connection to the Mysore-Bangalore highway and expressway NH 275 within a radius of 5 km.
Birla Ojasvi Master Plan

The magnificent Master plan of the Birla Ojasvi is an exact print of the project, which provides clear information about the 10.2 acres and 3 tall towers. Also, it provides the features and other amenities of the development, which is going to offer 2 clubhouses and top-notch amenities. The master plan has in-depth info on the layout of 1,2, 3, and 4 BHK flats.
Birla Ojasvi Floor Plan




The exceptional floor planning of the Birla Ojasvi provides a sketch of 1, 2, 3, and 4 BHK flats and 8 units of villas, with a size range of 460 sq ft for 1 BHK and going up to 33,523 sq ft for 4 BHK row villas.
Birla Ojasvi Price
| Configuration Type | Super Built Up Area Approx* | Price |
|---|---|---|
| 2 BHK | 929 sq ft | Rs. 1.45 Crore to Rs. 1.50 Crore Onwards |
| 3 BHK Luxury | 1250 to 1282 sq ft | Rs. 1.92 Crore to Rs. 2.17 Crore Onwards |
| 3 BHK Signature | 1361 to 1387 | Rs. 2.37 Crore to Rs. 2.63 Crore Onwards |
The comprehensive pricing of Birla Ojasvi's ongoing project starts at Rs 1.45 Cr for the 2BHK, varying up to 1.50 Cr; the price of the 3BHK starts at 1.92 Cr and goes up to 2.63 Cr for the 1250 sq ft and 1387 sq ft. The 4BHK row house price begins at 5.65 Cr and will vary based on the features preferred for the site of 3353 sq ft.
Birla Ojasvi Amenities

The top-notch amenities of the Birla Ojasvi offer over 50 features of accent options, along with 2 well-crafted clubhouses of 24,000 sq ft. Additionally, the development consists of a sky club 350 feet tall on the 321st floor of Tower 1. Also, residents can enjoy indoor and outdoor activities in around 8 acres of free space and greenery.
Birla Ojasvi Gallery






Birla Ojasvi Reviews

Birla Ojasvi is one of the excellently reviewed apartment projects due to its mixed-use residential development with modern architecture. The project received an exceptional review of 4.5 out of 5 from potential real estate investors and apartment buyers.
About Birla Estates
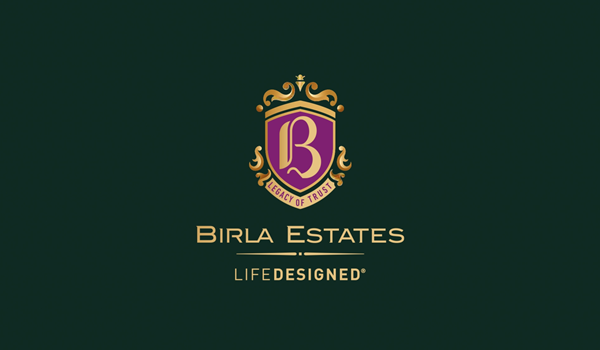
Birla Estates Real Estate Development Group is the owner and developer of Birla Ojasvi. The group is the real estate part of the Aditya Birla Group and has achieved a total GDV of 68,000 crores. The Aditya Birla Group has a strong legacy of More than 125 years ago, the trusted brand entered the real estate field 2016. The real estate part of the Aditya Birla Group, Birla Estate, has a strong presence in four major regions, including MMR, NCR, Bengaluru, and Pune.
Birla Estates Prelaunch Project is Birla Evara
| Enquiry |
