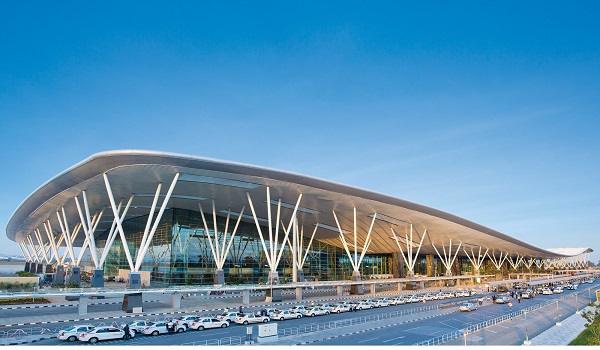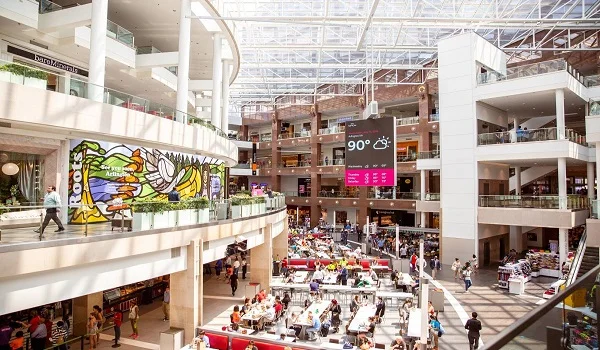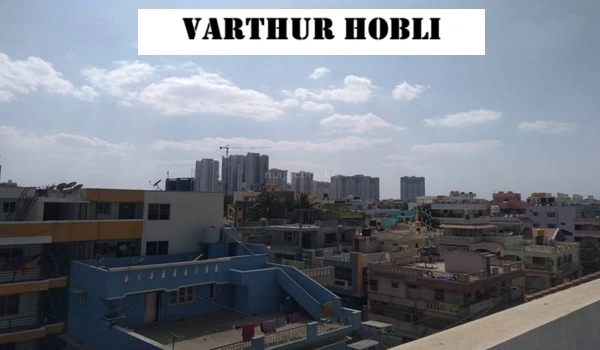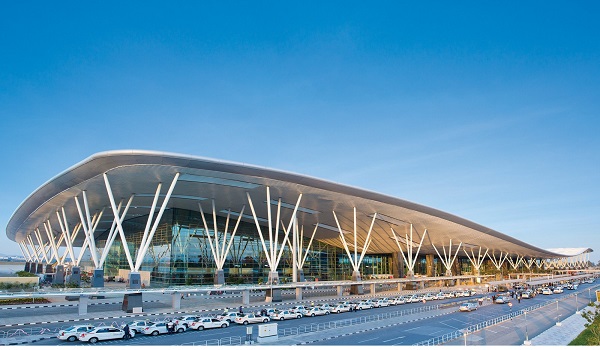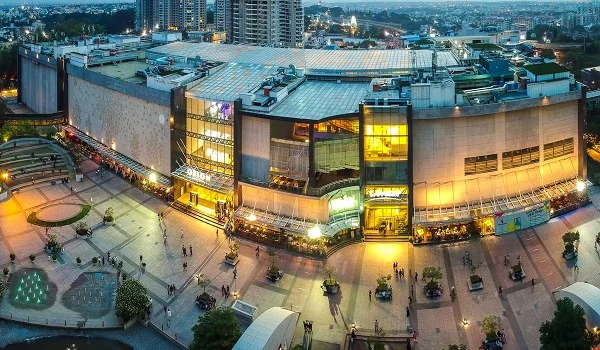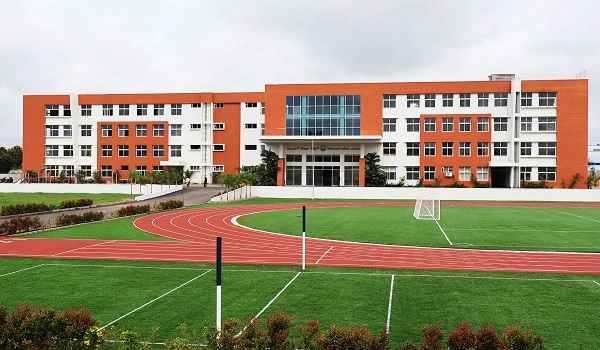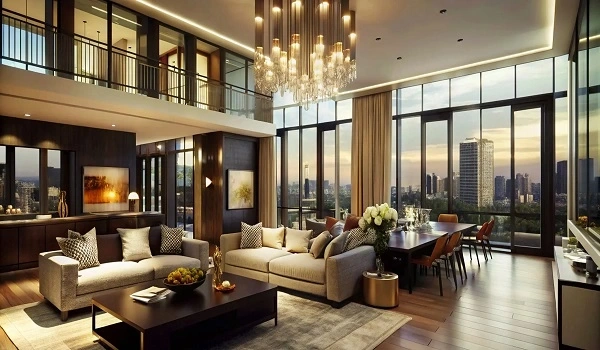Birla Anayu
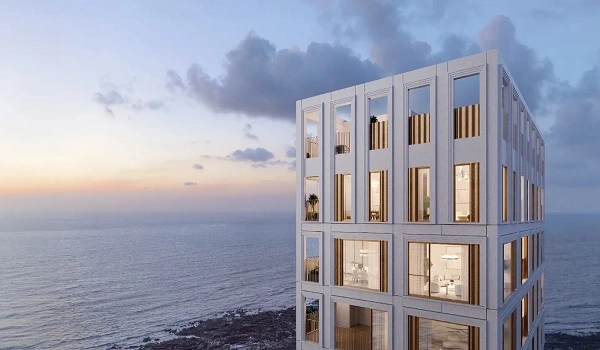
Birla Anayu is a premium ultra-luxury housing project of Birla Estates, strategically positioned in Teen Batti, Malabar Hill, Mumbai, Maharashtra 400006. The project is built on 0.19 acres with a single massive tower that is 17 floors tall with a basement and parking. The development comprises 4, 5, and 7 BHK flats and duplex houses whose sizes range from 3,451 to 7,000 sq. ft. The Birla Anayu is approved by the RERA authority of Maharashtra, and the RERA number is P51900077140. As per the MahaRERA board, the project Birla Anayu was launched on July 15, 2024, and will be completed and ready for possession from March 15, 2029.
Highlights of Birla Anayu:
| Type | ultra-luxury housing project |
| Project Stage | Ready-to-move |
| Location | Malabar Hill, Mumbai |
| Builder | Birla Estates |
| Floor Plans | 4, 5 & 7 BHK |
| Price | 70 Cr* to 150 Cr* |
| Total Land Area | 0.19 Acres |
| Total Units | On Request |
| Size Range | 3451 sq ft to 5999 sq ft |
| RERA no. | P51900077140 |
| Launch Date | July 15, 2024 |
| Possession Date | March 15, 2029 |
Birla Anayu Location

The prime address of Birla Anayu is located WQWW+RG7, Teen Batti, Malabar Hill, Mumbai, Maharashtra 400006. It is near the Khimji Jeeva Sanatorium Hospital, which is just 200 meters away from the project.
- Marine Drive - 2.5 km
- Pedder Road - 1.5 km
- Charni Road - 2 km
- Gateway of India – 3.5 km
- Haji Ali Dargah – 2.7 km
Birla Anayu Master Plan

The exclusive master plan of the Birla Anat=yu offers an accurate sketch of the single tower and its features developed in the 0.19 acres of land. The development features seven luxury units with sizes ranging from 3,451 to 7,000 sq. ft., offering four, five, and seven BHK flats and duplex homes.
Birla Anayu Floor Plan

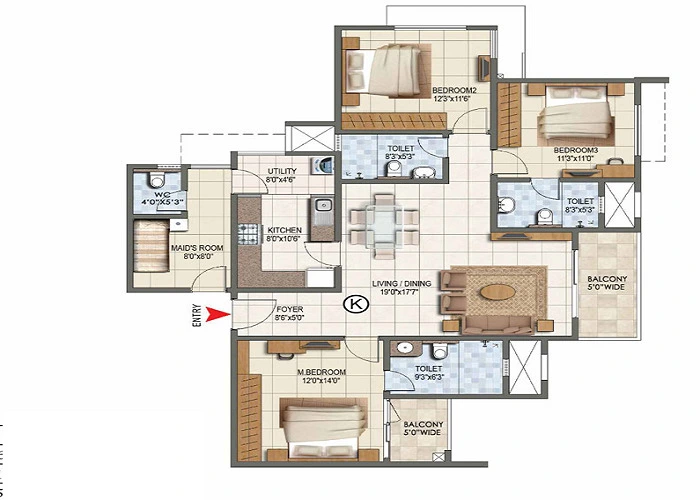
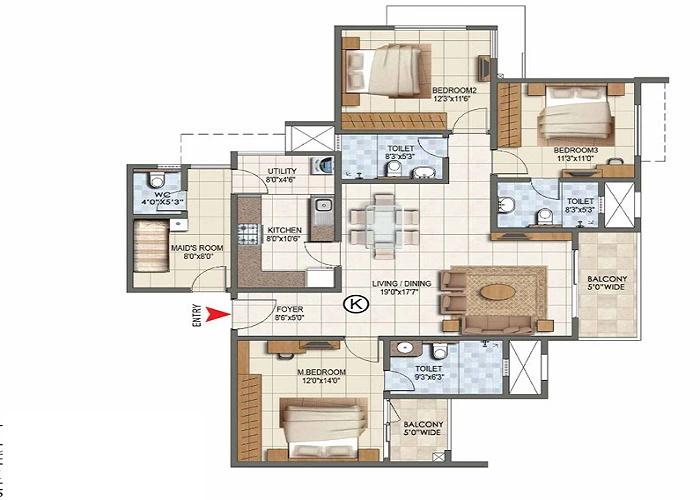
The outstanding floor plan provides the jaw-dropping sketch of 4, 5, and 7 BHK duplex homes and also the structure of buildings and floors. The 17-floor structure is defined as 1 to 3 as the basement, P2 to P6 as the refuge floors, and the place for amenities as P7. Finally, the 8th, 12th, and 16th are developed with residential units, and the 13th and 14th are developed as duplex units.
Birla Anayu Price
| Configuration Type | Super Built Up Area Approx* | Price |
|---|---|---|
| 4 BHK | 3451 sq ft to 4000 sq ft | Rs. 70 Cr* onwards |
| 5 BHK | 7000 sq ft | Rs. 125 cr* |
| 7 BHK | 5999 Sq Ft | Rs. 150 Cr* |
The exclusive pricing of the ultra-luxury housing of Bila Anayu starts at Rs 70 Cr for 3,451 sq ft to 4,000 sq ft and goes up to Rs 150 Cr for the 7BHK duplex homes of the size range of 599 sq ft.
Birla Anayu Amenities

The top-notch Birla Anayu offers the best-updated features of the gym and swimming pool over the pet house of the project. The additional residents can enjoy the 270-degree jaw-dropping view of the Arabian Sea. Additionally, provide the
Birla Anayu Gallery






Birla Anayu Reviews

The Birla Anayu high-class, expensive housing project is a rated project, which is ranked among the top 10 luxury housing projects in Maharashtra. The development has got a 4.5 out of 5-star rating for the world-famous architecture and design.
About Birla Estates
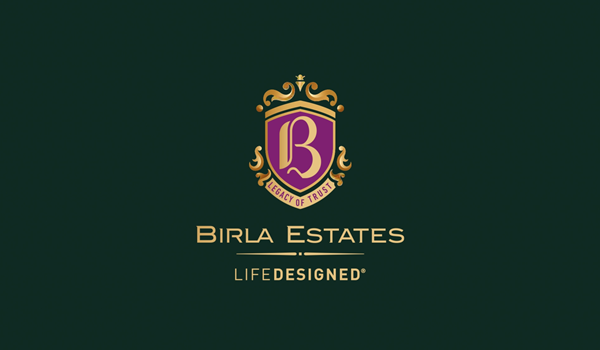
Birla Estates Real Estate Development Group is the owner and developer of Birla Anayu. The group is the real estate part of the Aditya Birla Group and has achieved a total GDV of 68,000 crores. The Aditya Birla Group has a strong legacy of More than 125 years ago, the trusted brand entered the real estate field 2016. The real estate part of the Aditya Birla Group, Birla Estate, has a strong presence in four major regions, including MMR, NCR, Bengaluru, and Pune.
Birla Estates Prelaunch Project is Birla Evara
| Enquiry |

