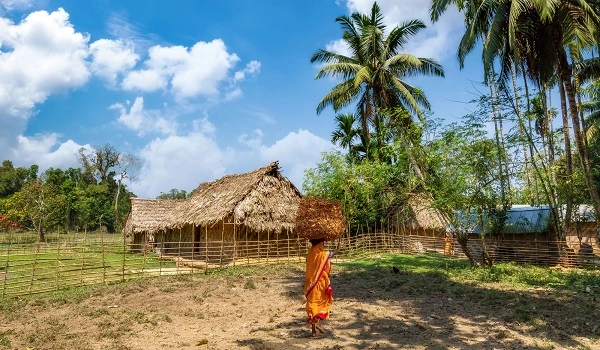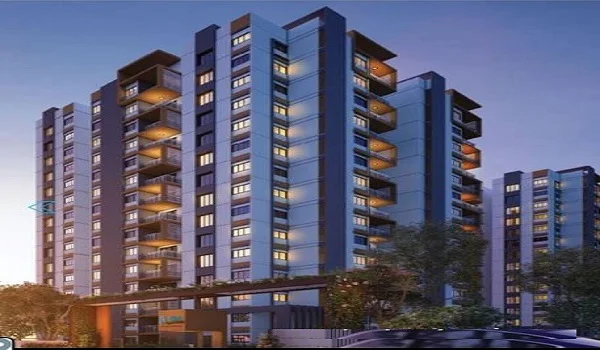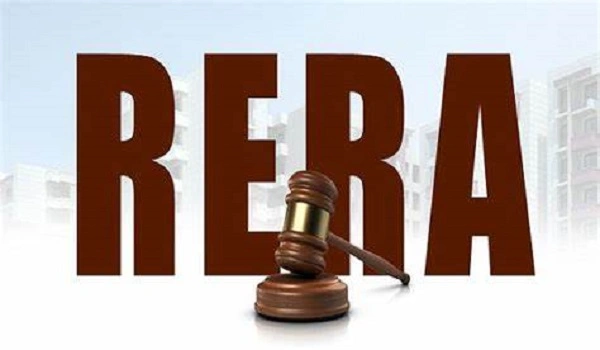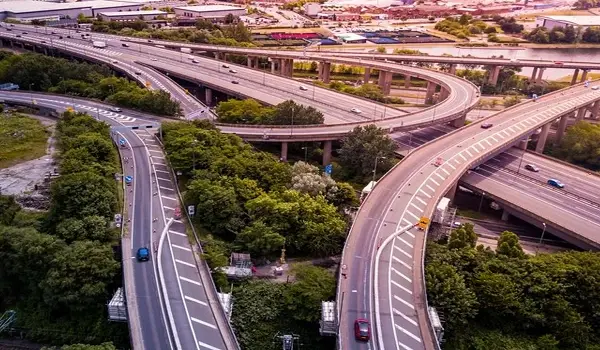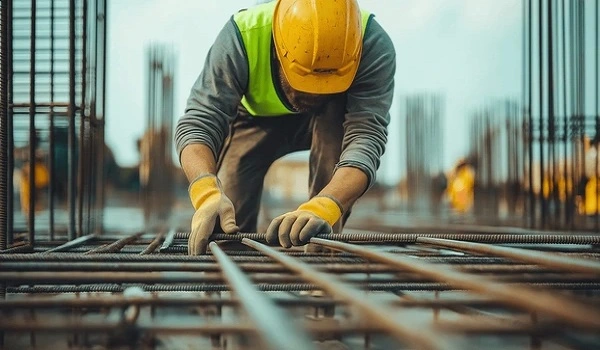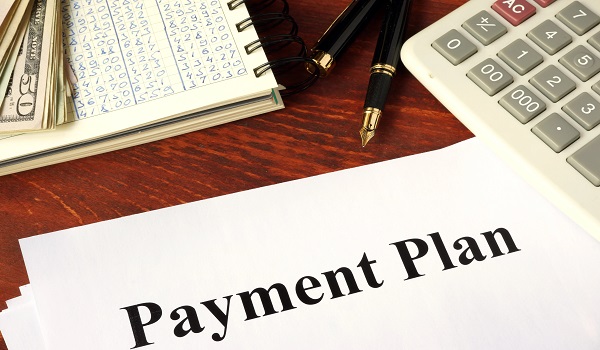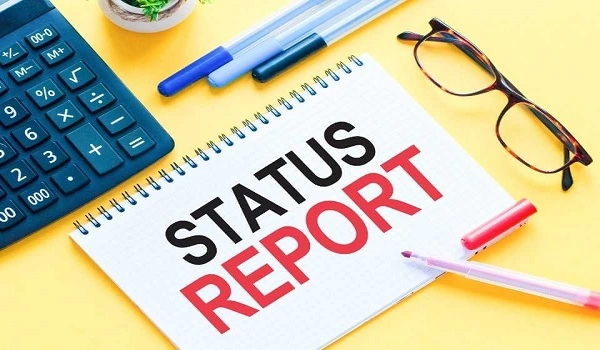Birla Apple Spire
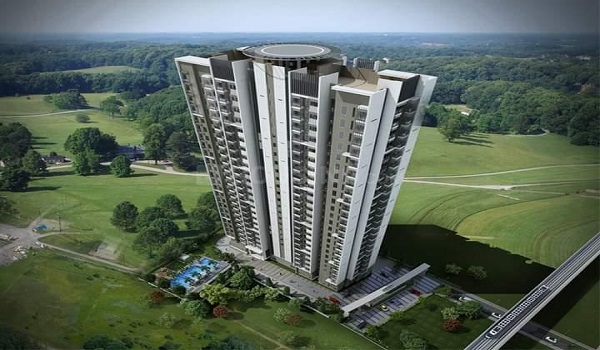
Birla Apple Spire is the iconic Ready to Move in residential apartment project by the ownership of Birla Estates group located in Nayandahalli, Mysore Road, Bangalore 560039. The project is well developed on 2.45 acres with more than 80% free space and offers 393 majestic apartments. This conceptual development is built up in 4 massive towers with B+G+24 floors.
The project Birla Apple Spire was launched on 1 January 2014, ready for possession from 1 September 2019. The RERA board of the Karnataka Government approved the project, and the RERA number of the Birla Apple Spire is PR/180111/000358.
Highlights of Birla Apple Spire:
| Type | Residential Apartment |
| Project Stage | Ready-to-move |
| Location | Nayandahalli, Bangalore |
| Builder | Birla Estates |
| Floor Plans | 2, 3 & 4 BHK |
| Price | 99 lakhs to 2.04 Cr* |
| Total Land Area | 2.45 Acres |
| Total Units | 393 Majestic Apartments |
| Size Range | 1279 to 2996 sq. ft. |
| Total No. of Towers | 4 Towers |
| RERA no. | PR/180111/000358. |
| Launch Date | 1 January 2014 |
| Possession Date | 1 September 2019 |
Birla Apple Spire Location

Birla Apple Spire is the iconic Ready to Move in residential apartment project by the ownership of Birla Estates group located in Nayandahalli, Mysore Road, Bangalore 560039.
Birla Apple Spire Master Plan

The splendid master plan of the Birla Apple Spire is the perfect blueprint that gives an idea of how the 2.45 acres are developed. Also, the master plan offers a proper idea of four massive towers and their 24 floors, with amenities and free spaces of the project. The photos of the Birla Apple Spire will also have the master plan photos of the project.
Birla Apple Spire Floor Plan



The spectacular floor plan of the Birla Apple Spire offers an excellent sketch of 2, 3, and 4 BHK apartments, which are located in 4 towers. This floor plan offers the drawn sketch of flats whose size starts from 1241 sq ft for 2 BHK and is available up to 1279 sq ft. The 3 BHK flats start at a floor plan size of 1627 sq ft, ranging up to 1817 sq ft. Finally, the size of 2558 sq ft goes up to 2996 sq ft.
Birla Apple Spire Price
| Configuration Type | Super Built Up Area Approx* | Price |
|---|---|---|
| 2 BHK | 1241 sq ft to 1279 sq ft. | Rs. 99 lakhs Onwards |
| 3 BHK | 1627 sq ft to 1817 sq ft. | Rs. 1.30 Cr Onwards |
| 4 BHK | 2558 sq ft to 2996 sq ft. | Rs. 2.04 Cr Onwards |
The attractive pricing of Birla Apple Spire starts at 99 lakhs for the 2BHK, whose size range is 1241 sq ft to 1279 sq ft. The price of the BHK flats of Birla Apple Spire starts at 1.30 Cr for the size range of 1627 sq ft to 1817 sq ft. Finally, the pricing of 4 BHK flats starts at 2.04 Cr for the size of 2558 sq ft to 2996 sq ft. The rent of the Birla Apple Spire flats basically starts at 35,000 for 2 BHK, for 3 BHK 45,000, and for 4 BHK ranges from Rs 65,000. The Birla Apple Spire project has a few flats that are available for resale with a 30% hike on the base price of flats due to high demand.
Birla Apple Spire Amenities

Birla Apple Spire features excellent 40-plus amenities, which include a sports gymnasium, swimming pools, and other facilities. Additionally, it offers a clubhouse with a multi-purpose hall and a sky club at 350 feet.
Birla Apple Spire Gallery






Birla Apple Spire Reviews

The Birla Apple spire got conceptual reviews for its luxurious design and architecture and offers wider space flats of 2, 3, and 4 BHK flats. The project has got a 4.8 out of 5 rating for its quality construction and brand reputation of Birla Estate's additional unique features.
About Birla Estates
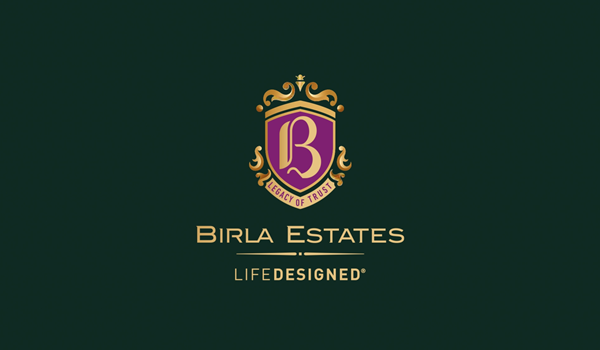
Birla Real Estate Development Group is the owner and developer of the Birla Alokya apartment project. The group is the real estate part of the Aditya Birla Group and has achieved a total GDV of 68,000 crores. The Aditya Birla Group has a strong legacy of more than 125 years; the trusted brand entered the real estate field in 2016. The real estate wing of the Aditya Birla Group, Birla Estate, has a strong presence in four major regions, including MMR, NCR, Bengaluru, and Pune.
One of the best upcoming projects of Birla Estates in South Bangalore is Birla Evara. Launched on 6 February 2025, it offers 1, 2, 3, and 4 BHK apartments located on Sarjapur Main Road, Bengaluru, Karnataka 562125.
Birla Estates Prelaunch Project is Birla Evara
| Enquiry |
