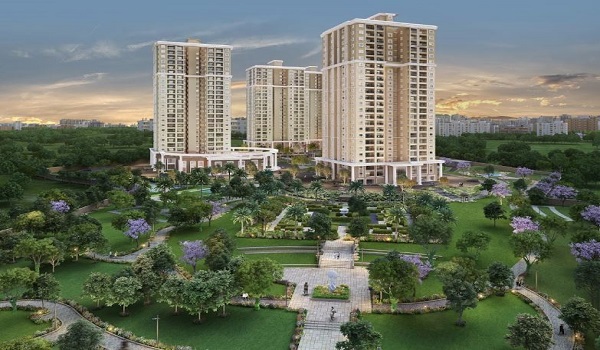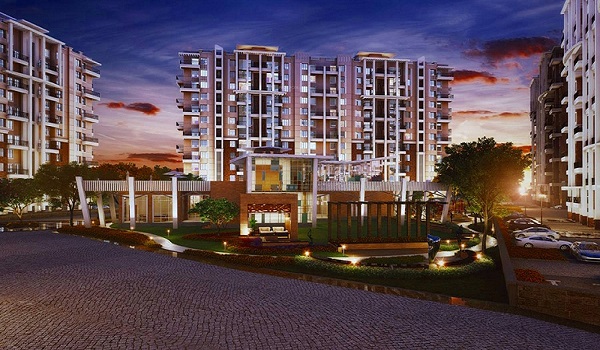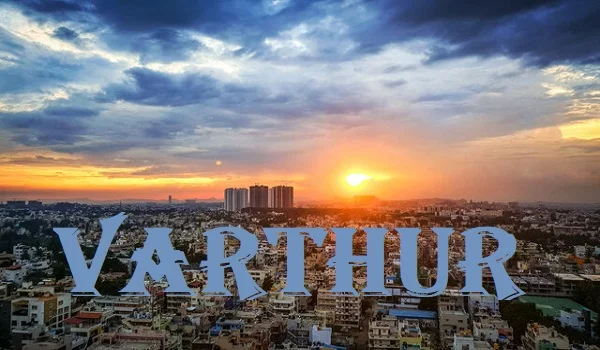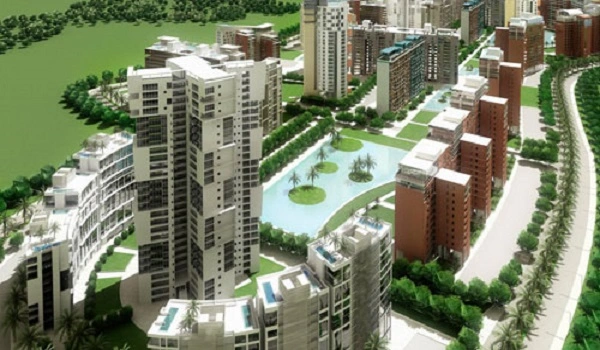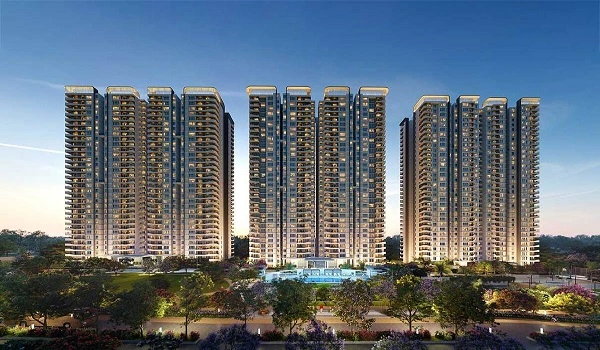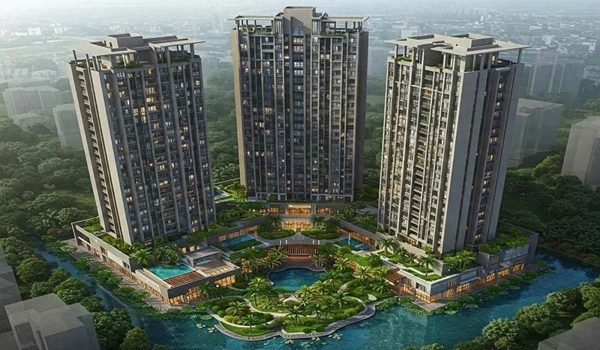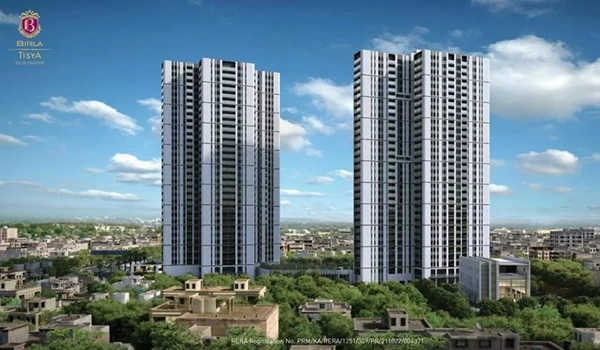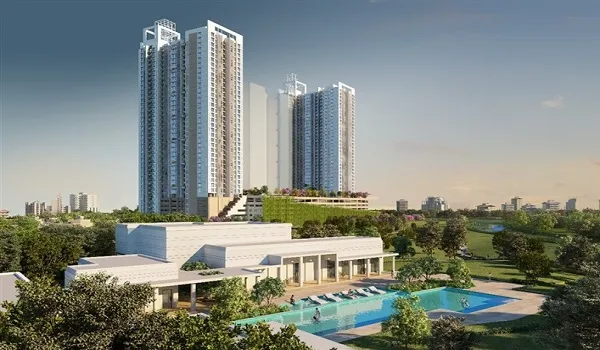Birla Evara Cost, Plan and Area Details
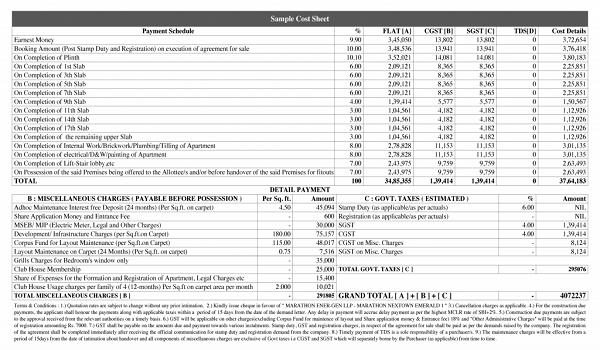
Birla Evara is an upcoming residential project in Bangalore by Birla Estates, designed to offer spacious homes, thoughtful layouts, and modern infrastructure. This blog covers important details about the project's plan approval, total Cost, unit details, area information, and RERA status — all in one place.
- Approving Authority: Bangalore Development Authority (BDA)
- Approved Plan Number: 41/2024-25
- Plan Approval Date: 21st December 2024
- RERA Registration: Not yet applied for the approved plan
Birla Evara is officially approved by the BDA, which ensures that the layout and construction plans meet city development rules and guidelines.
- Total Flats/Villas: 1,594
- Open Parking Spaces: 185
- Covered Parking Spaces: 1,778
- Garage Spaces: 0
The project is planned with ample parking for residents, including both open and covered slots to meet different needs.
- Total Open Area (A1): 86,667
- Total Covered Area (A2): 17,386
- Total Land Area (A1 + A2): 1,04,053
- Total Built-up Area (all floors): 3,61,413
- Total Carpet Area (all floors): 1,75,208
- Total Plinth Area: 17,386
The total land area of over 1 lakh sq. meters and a built-up area of 3.6 lakh sq. meters show that Birla Evara is designed to be a large-scale and well-planned community.
- Cost Category Value (in INR)
- Cost of Land (C1): ₹560.44 Crores
- Layout Development Cost (C2): ₹2,217.61 Crores
- Total Project Cost: ₹2,778.05 Crores
The cost figures are certified by Chartered Accountants (CA) as per Form-1, ensuring transparency in financial planning. Additional certifications are issued by the architect (Form-2) and engineer (Form-3), adding further credibility to the project.
- Form-1 (CA Certificate) – Confirms cost estimates for land and development
- Form-2 (Architect Certificate) – Confirms design and planning
- Form-3 (Engineer Certificate) – Confirms construction-related estimates
These documents ensure that Birla Evara follows a well-regulated and professional construction approach.
- Developer: Birla Estates
- Location: Bangalore
- Units Planned: 1,594 homes
- Land Area: 1,04,053 sq. meters
- Total Cost: ₹2,778+ Crores
- Approving Authority: BDA
- Plan Approval Date: 21st December 2024
- RERA Status: Application not yet filed for this plan
Birla Evara is a grand residential development backed by a reputed builder and strong legal approvals. The scale of construction, planning area, and cost investment make it a promising and trustworthy option for homebuyers in Bangalore.
| Enquiry |
