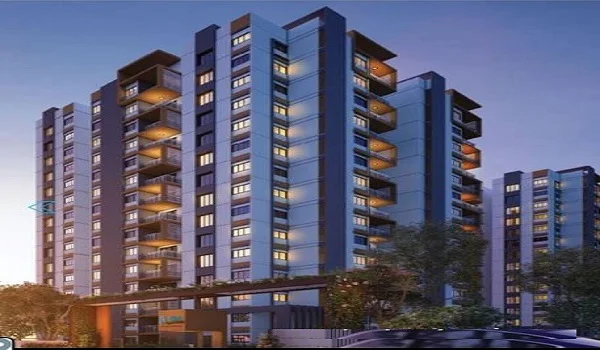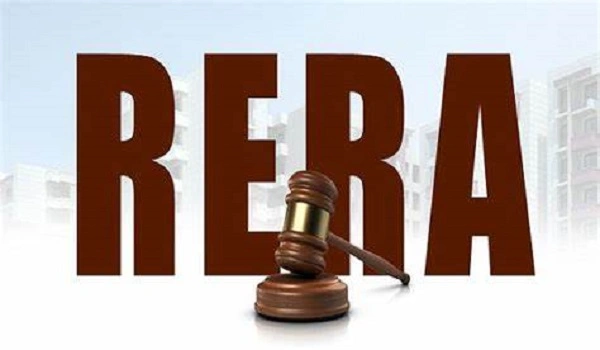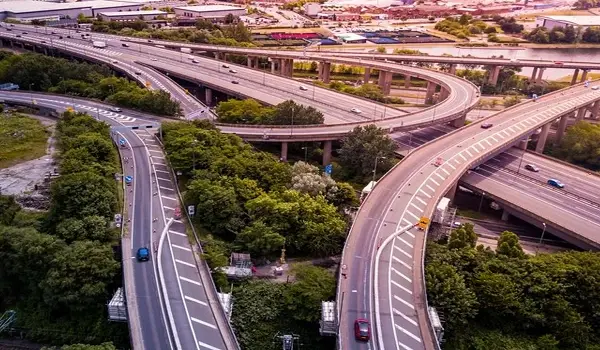Birla Navya
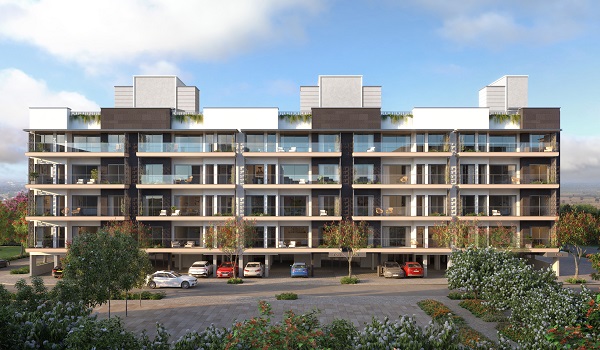
Birla Navya is an exclusive ready-to-move-in residential low-rise independent floor apartment project near Golf Course Extension, Sector-63A, Gurugram, Haryana 122102. The project is mindfully developed over 48.92 acres, with a 204,512 sq ft floor area. The Birla Navya is built in 5 low-rise towers of B+P+4 floors. Each floor offers the best-designed 2, 3, and 4 BHK independent floors of flats, whose sizes start from 763 sq ft for 2 BHK and go up to 3,863 sq ft for 4 BHK.
Project Birla Navya is approved by the RERA board, and the RERA ID is RERA-GRG-PROJ-1233-2022. As per the RERA, the project was launched on 20 January 2020 and is ready for possession from 01 April 2027. The project has already come up in multiple phases, including Phase 1 and Phase 2, with Phase 1, named Birla Navya Amoda 1 and 2, and Birla Navya Drisha 1A, already completed. Phase 2 is Birla Navya Drisha 1B, Anaika, and Avik.
Highlights of Birla Navya:
| Type | Residential Low-rise Independent Floor Apartment |
| Project Stage | Ready-to-move |
| Location | Gurugram, Haryana |
| Builder | Birla Estates |
| Floor Plans | 2, 3 & 4 BHK |
| Price | Rs 1.13 Cr to 7.68Cr |
| Total Land Area | 48.92 Acres |
| Total Units | On Request |
| Size Range | 763 sq ft to 3838 sq ft |
| Total No. of Towers | 5 Towers |
| RERA no. | RERA-GRG-PROJ-1233-2022 |
| Launch Date | 20 January 2020 |
| Possession Date | 01 April 2027 |
Birla Navya Location

The Birla Navya low-rise gated community project is strategically located in Golf Course Extension, Sector 63A, in Gurugram, Haryana.
- DLF Golf and Country Club, 7.3 km
- De Adventure Park - farms, 8.1 km
- Tau Devil Sports Complex, 10.8 km
- Badshahpur Sohna Rd Hwy, 14.1 km
- Gurgaon Railway Station, 17.2 km
- Indira Gandhi Intl Airport, 22.1 km
- WorldMark Gurgaon, 3.7 km
- W Pratiksha Hospital, 3.9 km
- Sector 54 Chowk Metro Station, 4.1 km
- Sushant University, 4.6 km
Birla Navya Master Plan

Birla Navya's outstanding master plan offers the blueprint of the 49-acre project development, which includes the positioning of 5 low-rise towers, parking, amenities, and free spaces, which gives detailed information on the 50-plus features with the number for each specification.
Birla Navya Floor Plan



The Birla Navya floor plan offers an excellent sketch of 2, 3, and 4 BHK flats, which are developed on independent floors. The floor plan of Birla Navya 2 BHK offers 8 varieties of floor plans starting at a size of 763 sq ft, which go up to 1648 sq ft. The 3 BHK floor has 33 varieties of floor plans starting at a size of 1054 sq ft, up to 3211 sq ft, and the 4 BHK features 25 varieties of floor plans starting at a size of 1164 sq ft to 3838 sq ft.
Birla Navya Price
| Configuration Type | Super Built Up Area Approx* | Price |
|---|---|---|
| 2 BHK | 763 sq ft to 1648 sq ft | Rs 1.13 Cr to 3.3 Cr |
| 3 BHK | 1054 sq ft - 3211 sq ft | Rs 3.11 Cr to 6.43 Cr |
| 4 BHK | 1164 sq ft - 3838 sq ft | Rs 2.33 Cr to 7.68Cr |
The attractive pricing of Birla Navya starts at Rs 1.13 Cr for a 2 BHK of size range 763 sq ft and will go up to Rs 3.3 Cr for a 2 BHK of 1648 sq ft. The price of 3 BHK flats starts at Rs 2.11 Cr for the size of 1054 sq ft and goes up to Rs 6.43 Cr for the size range 3211 sq ft 3 BHK, and the price of the luxury 4 BHK starts at Rs 2.33 Cr for the size range of 1164 sq ft, varying up to Rs 7.68 Cr for the size of 3838 sq ft 4 BHK unit.
Birla Navya Amenities

The outstanding modern amenities of Birla Navya offer 30-plus rated amenities, which have a huge expanded clubhouse of more than 150,000 sq ft. Additionally, the development offers a basic air conditioning system and 100% instant power backup. It also totally offers 50-plus amenities for sports and active features.
Birla Navya Gallery






Birla Navya Reviews

The Birla Navya gated community project has received excellent reviews for its 48-acre development; many property experts and potential buyers have given a 4.5 rating out of 5 for its outstanding master plan, floor plan, pricing, and amenities.
Yes, investing in Birla Navya can be the best investment potential; it also gives excellent ROI due to the raised development, prime location, 30-plus world-class amenities, and the real estate brand Birla Estates developer's reputation, making it a favorable choice for investors.
Birla Evara is the best upcoming residential project at Birla Estes near Sarjapur Road, Kodachi Village Hobli, Chikkakannalli, Varthur, Bengaluru, Karnataka 560035, which was launched on 6 February 2025. It will offer 1,700 majestic flats of 1, 2, 3, 3.5, and 4 BHK configurations.
About Birla Estates
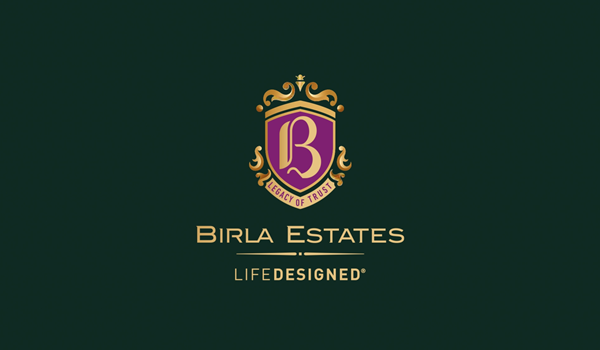
Birla Real Estate Development Group is the developer of the Birla Navya development project. The group is part of the Aditya Birla Group and has crossed a total GDV of 68,000 crores. The Aditya Birla Group has a strong legacy of more than 125 years; the trusted brand came to the real estate field in 2016. The real estate wing of the Aditya Birla Group, Birla Estate, has a strong presence in four major regions, including MMR, NCR, Bengaluru, and Pune.
One of the best upcoming projects of Birla Estates in South Bangalore is Birla Evara. Launched on Feb 6, 2025, it offers 1, 2, 3, and 4 BHK apartments located on Sarjapur Main Road, Bengaluru, Karnataka 562 125.
Birla Estates Prelaunch Project is Birla Evara
| Enquiry |

