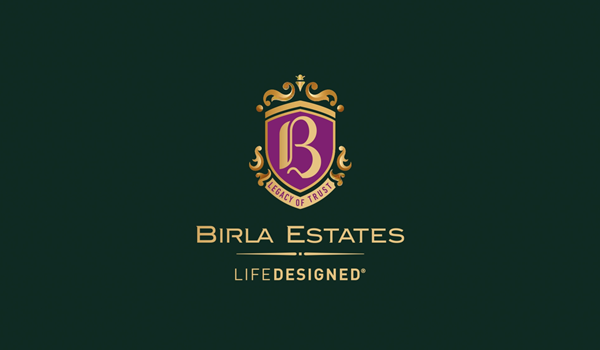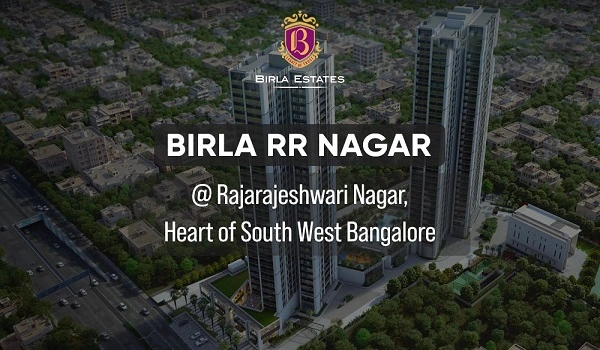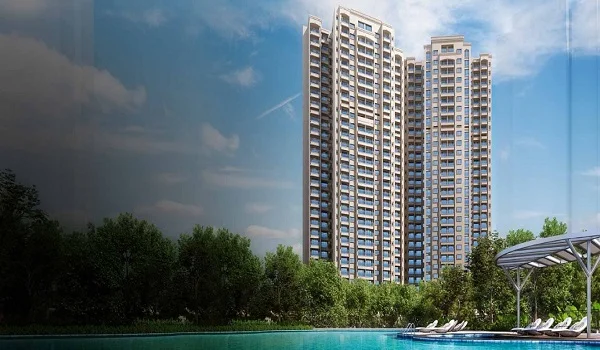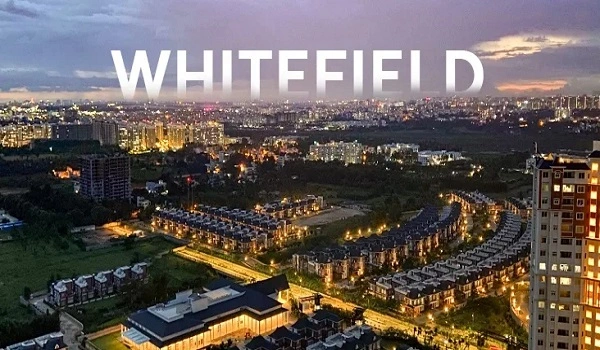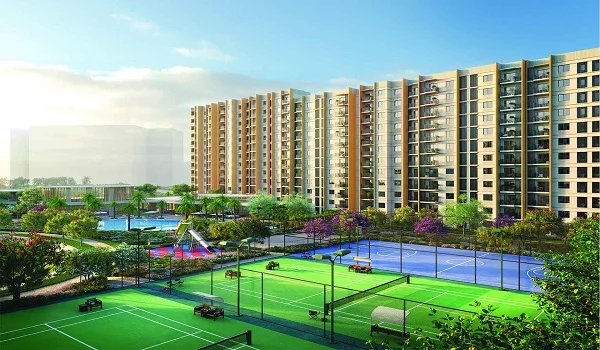Birla Punya
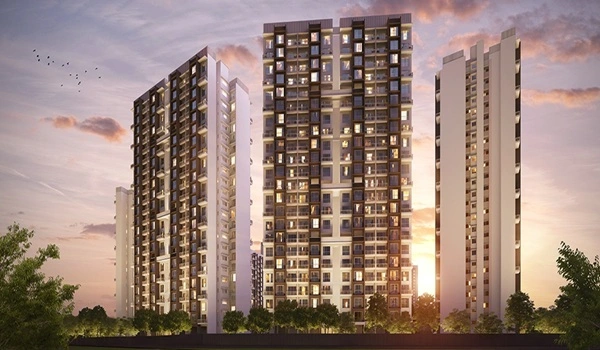
Birla Punya is a new-age lavish, ongoing new launch apartments project by Birla Estates in Sangamwadi, Pune, Maharashtra 410501. The urban developments extend over 5.76 acres, well built in 2 tall towers of 24 floors each. The project offers the best floor plan of the 1, 2, 3, and 4 BHK, offering dimensions of 485 sq ft and 2082 sq ft. Phase one of the development offers a total of 219 luxury flats whose prices start from 86 Lakhs. The Birla Punya was officially launched in March 2025 and will be ready for possession from December 2029.
The Birla Punya apartments project is approved by the MahaRERA, and the RERA number is P52100079633.
Highlights of Birla Punya:
| Type | Luxirous Residential Apartments |
| Project Stage | Ready-to-move |
| Location | Sangamwadi, Maharashtra |
| Builder | Birla Estates |
| Floor Plans | 1, 2, 3 & 4 BHK |
| Price | Rs 86 lakhs to Rs. 4.34 Cr |
| Total Land Area | 5.76 Acres |
| Total Units | On Request |
| Size Range | 485 sq ft to 2082 sq ft |
| Total No. of Towers | 2 Towers |
| RERA no. | P52100079633. |
| Launch Date | March 2025 |
| Completion Date | December 2029 |
Birla Punya Location

Birla Punya is strategically located in the prime area of Birla Estate, CTS near Sangamwadi, Pune 411001.
- Bund Garden Metro Station – will take 10 minutes to travel to the project by walking a distance of 1.3 km.
- The Pavilion Mall – situated 4.5 km from Birla Punya, can be reached in 10 minutes.
- Koregaon Park – is just 2.7 km from Birla Punya, which can be travelled in 8 minutes.
- Kalyani Nagar – a famous location 4.7 km from the development, can be travelled to in 12 minutes.
Birla Punya Master Plan

The outstanding master plan of Birla Punya occupies an extensive area of 24.6 acres, and the development will provide the blueprint for the entire layout. This master plan PDF will include entry and exit to the entire project, as well as the 2 huge towers and amenities of the project.
Birla Punya Floor Plan




The Birla Punya floor plan consists of 1, 2, 3, and 4 BHK apartments which are present in the project. The floor plan of the Birla Punya for 1 BHK, 485 sq ft, will go up to 2082 sq ft and offers 10 varieties of floorplan.
This floor plan additionally offers clear data on the terrace area, balcony, and utility space.
| Unit Type | Size in Square Feet |
|---|---|
| 1 BHK | 485 sq ft to 650 sq ft |
| 2 BHK | 875 sq ft to 1349 sq ft |
| 3 BHK | 1451 sq ft to 1907 sq ft |
| 4 BHK | 1805 sq ft to 2082 sq ft |
Birla Punya Price
| Configuration Type | Super Built Up Area Approx* | Price |
|---|---|---|
| 1 BHK | 485 sq ft to 650 sq ft | Rs 86 lakhs to Rs 1.04 Cr |
| 2 BHK | 875 sq ft to 1349 sq ft | Rs 1.63 Cr to 2.03 Cr |
| 3 BHK | 1451 sq ft to 1907 sq ft | Rs 3.16 to 3.67 Cr |
| 4 BHK | 1805 sq ft to 2082 sq ft, | Rs 3.99 sq ft to 4.34 Cr |
The updated price of the Birla Punya starts at Rs 84 lakh for the 1 BHK and will go up to 4.34 CR for the 4 BHK premium flats. The RERA-approved price list of the Birla Punya is well explained in the table below; the prices are as follows:
Birla Punya Amenities

Birla Punya's latest amenities include a massive clubhouse, kids' play area, gym, swimming pool, CCTV, and 24/7 power backup. The development offers premium amenities designed to ensure sports and fitness activities. The developer has gone above and beyond to offer updated and abundant amenities in the project.
Birla Punya Gallery






Birla Punya Reviews

Birla Punya has received outstanding reviews from the top property experts and potential property buyers of Pune.
The project has received a 4.3 out of 5 rating for the luxury development with the perfection of the Birla Estates and the wide range of floor planning and architecture of the project.
About Birla Estates
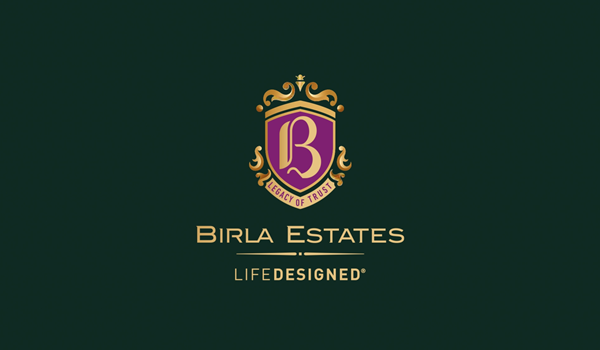
Birla estates is the most popular firm and they are the real estate part of the Aditya Birla Group, which has gained a total GDV of 68,000 crores. The Aditya Birla Group has a long-term legacy of more than 125 years. A trusted brand entered the real estate field in 2016.
Birla Estates Prelaunch Project is Birla Evara
| Enquiry |



