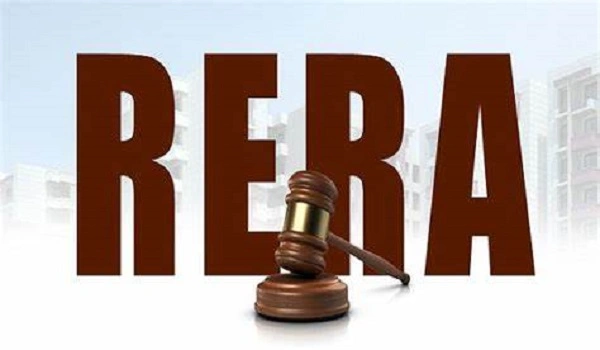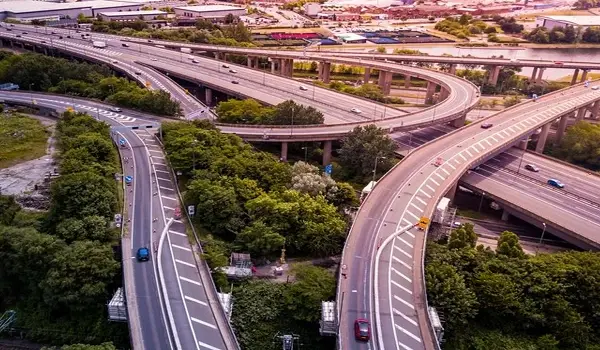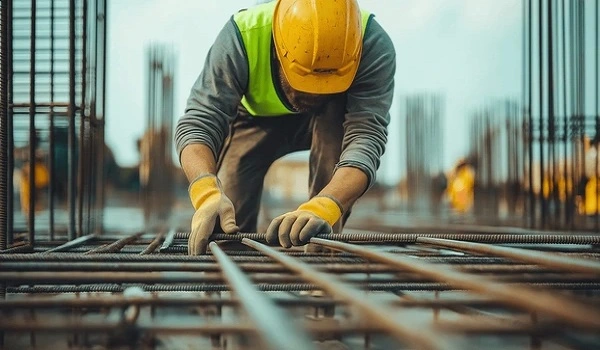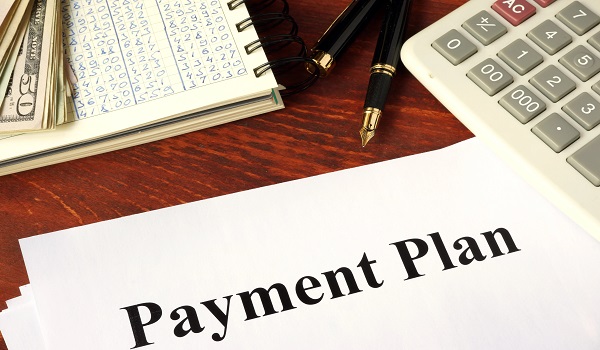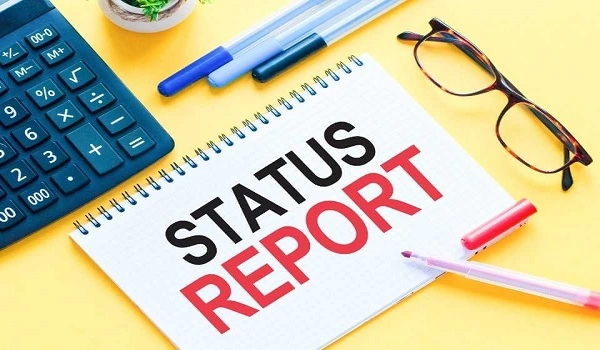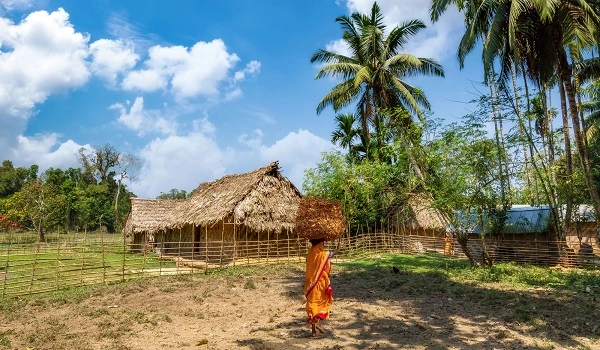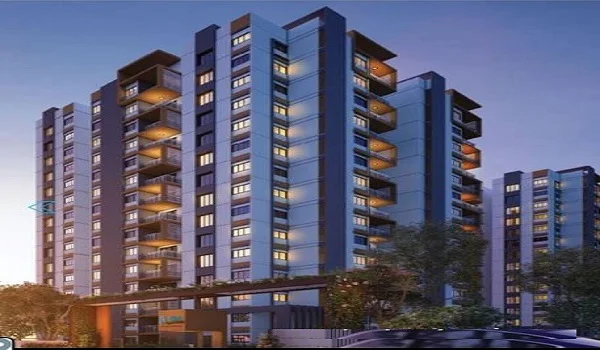Birla Trimya Phase 2
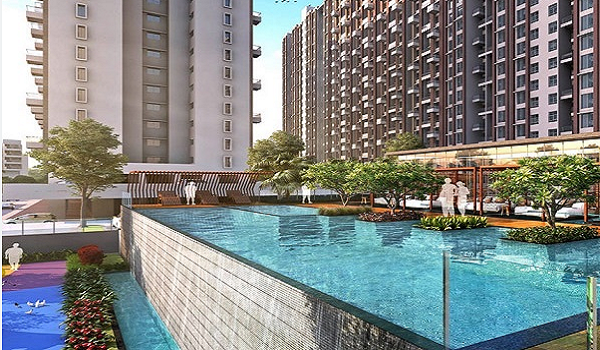
Birla Trimaya Phase 2 is an ultra-modern residential township project by Birla Estates, officially started on 04-02-2025 and will be ready for possession from 20-06-2029 as per the RERA. Properly situated near Airport Road, Akalenahalli-Mallenahalli Village, Devanahalli, Bengaluru Rural, Karnataka - 562110. The development features a total of 436 apartments, 28 units of rise duplex apartments, and 09-row houses; well developed on the 5 massive towers, which have B + G + 12 floors in each tower. Birla Trimaya Phase 2 is approved by the RERA, and the RERA ID is PRM/KA/RERA/1250/303/PR/040924/006988.
Highlights of Birla Trimya Phase 2:
| Type | Ultra-modern Residential Township |
| Project Stage | Ready-to-move |
| Location | Devanahalli, Bangalore |
| Builder | Birla Estates |
| Floor Plans | 1, 2, 3 & 4 BHK |
| Price | Rs 66 Lakhs to Rs 5.3 Cr onwards |
| Total Land Area | 52 Acres |
| Total Units | 28 Units |
| Size Range | 551 sq ft to 2516 sq ft |
| Total No. of Towers | 5 Towers |
| RERA no. | PR/040924/006988 |
| Launch Date | 04-02-2025 |
| Possession Date | 20-06-2029 |
Birla Trimya Phase 2 Location

The proper address of Birla Trimaya phase 3 with their survey number is KHATHA No. 103, PID No. 150300201900320102, of Akalenahalli,- Malenahalli Village, Kasaba Hobli, Devanahalli, Shettigere Road Bengaluru Rural, Karnataka - 562110.
Birla Trimya Phase 2 Master Plan

The tastefully designed master plan of the Birla Trimaya Phase 2 offers a clear-cut picture of the overall project. This plan provides the Idea of 52 acres of land with 5 massive towers and their 12-floor positioning and amenities. Also, about in and out entries, there are 25 plus features outside the towers.
Birla Trimya Phase 2 Floor Plan




The innovative floor plan for the Birla Trimaya Phase 2 offers an accurate sketch of the room, living area, dining, foyer, balconies, and utility space of the flats. The floor plan of Birla Trimaya Phase 2 2 BHK starts at 551 sq ft, which goes up to 1213 sq ft for 3 BHK flats. The 4 BHK duplex Villament units with a size of 2175 sq ft are available up to 3119 sq ft. The 4 BHK row house of the Birla Trimaya Phase 2 starts at 2350 sq ft, varying up to a size of 2516 sq ft.
Birla Trimya Phase 2 Price
| Configuration Type | Super Built Up Area Approx* | Price |
|---|---|---|
| 1 BHK | 551 sq ft to 599 sq ft | Rs 66 Lakhs to 68 Lakhs |
| 2 BHK | 827 sq ft to 870 sq ft | Rs 93 lakhs to Rs 1.35 Cr |
| 3 BHK +3T | 1029 sq ft to 1100 sq ft | Rs 1,23 Cr to Rs 1.35 Cr |
| 3 BHK 3T+ Pwd | 1178 sq ft to 1213 sq ft | Rs 1.39 Cr to Rs 5.3 Cr |
| 4BHK Duplex Villament | 2175 to 3119 sq ft | Rs 2.9 Cr to Rs 5.3 Cr onwards |
The comprehensive price of Birla Trimaya phase 2 starts at Rs 66 lakhs for the 1 BHK and goes up to 1.35 crore for the 3 BHK flats of size range 551 sq ft to 1,213 sq ft. The price of the 4 BHK will begin at 2.9 crores, varying up to 5.3 crores for the size range of 2,175 sq ft to 31,119 sq ft.
Birla Trimya Phase 2 Amenities

Birla Trimya Phase 2 features exclusive options for updated amenities, which include 50 prefectures and a clubhouse of 21,493.05 sq ft. The clubhouse will have a multipurpose hall, gaming, and many features. Additionally, the development has a total of 38,265.7 outdoor sports spaces,6856. SQ FT of indoor sports, 5,274.32 sq ft wider swimming pool, and 2,045 sq ft of gym area.
Birla Trimya Phase 2 Gallery






Birla Trimya Phase 2 Reviews

The Birla Trimaya Phase 2 Review ranks the project among the top residential luxury township projects in Bangalore, with an excellent review of 4.4 out of 5. The review is given based on Birla Trimaya 2's ideal location, connectivity, outstanding master plan, and affordable low prices.
About Birla Estates
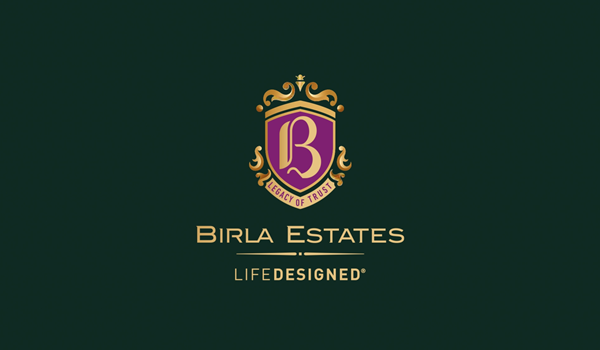
Birla Estates Real Estate Development Group is the owner and developer of the Birla Trimaya Phase 2 apartment project. The group is the real estate part of the Aditya Birla Group and has achieved a total GDV of 68,000 crores. The Aditya Birla Group has a strong legacy of more than 125 years; the trusted brand entered the real estate field in 2016. The real estate part of the Aditya Birla Group, Birla Estate, has a strong presence in four major regions, including MMR, NCR, Bengaluru, and Pune
Birla Estates Prelaunch Project is Birla Evara
| Enquiry |
