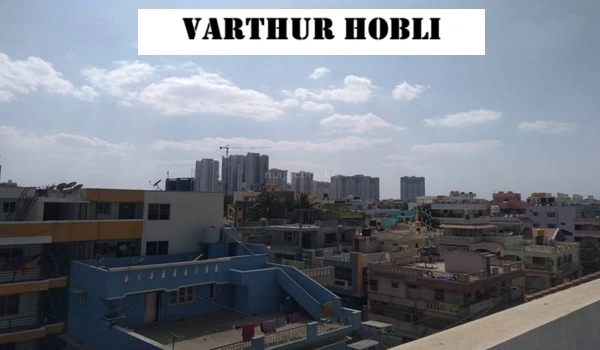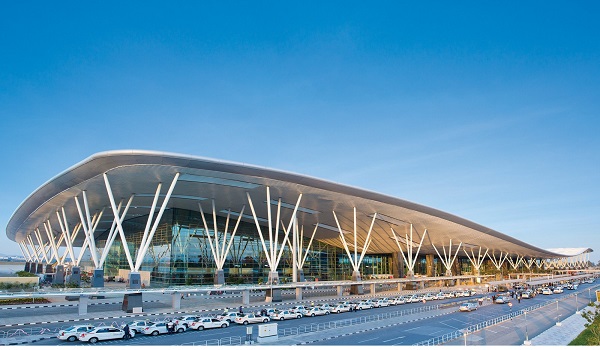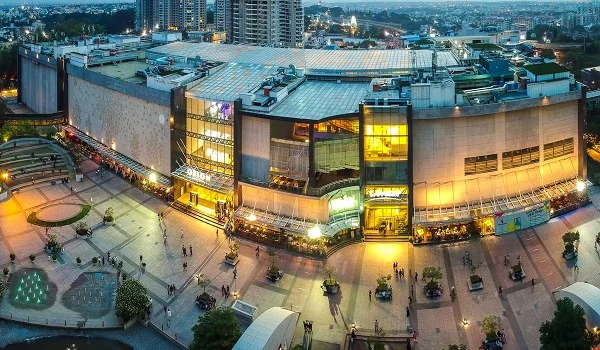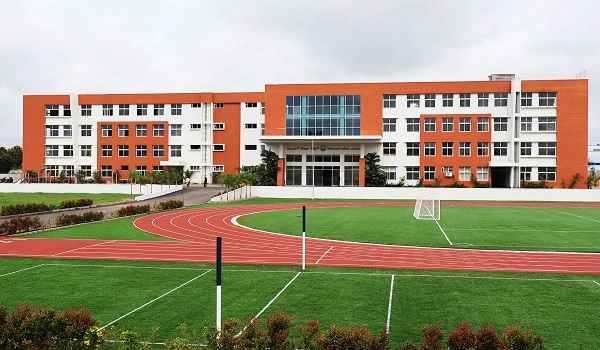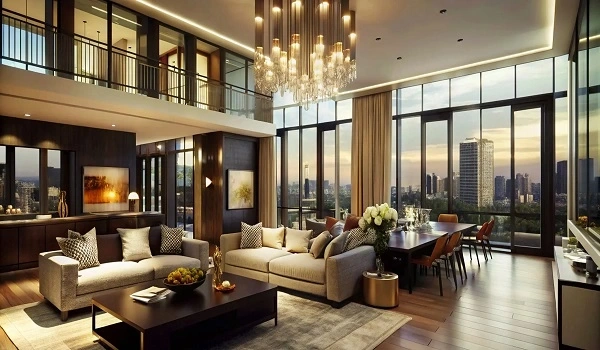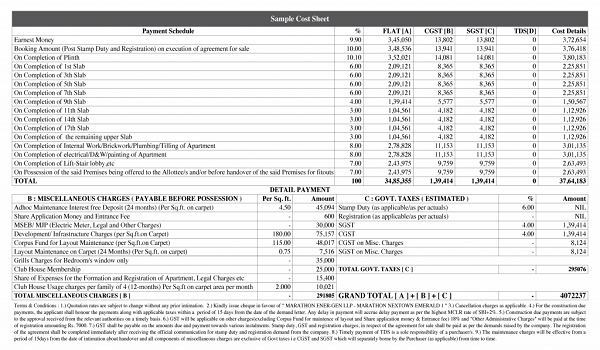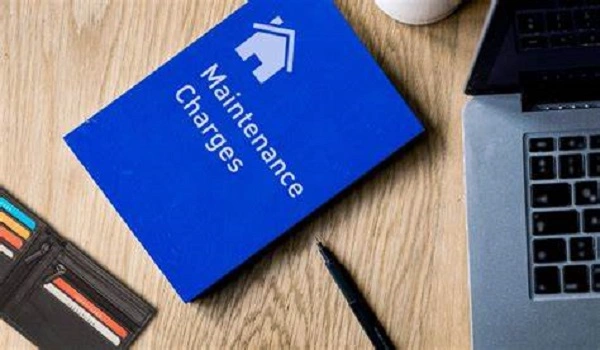Birla Evara Construction Status
The construction status of Birla Evara is ‘ongoing’, indicating that the project’s construction has begun and is quickly proceeding. The excavation work for the towers has been completed, and foundation work has started. The construction began on May 25, 2025. It is scheduled for completion in 6 years, with possession starting from Dec 25, 2031.
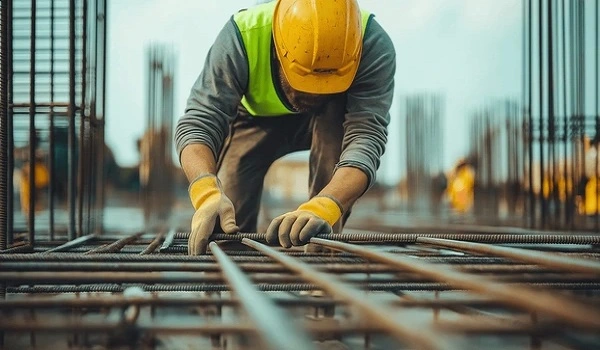
Birla Evara's development status will be updated on its official channels and brochure PDF. Interested homebuyers and investors can check its present status along with dates on Karnataka RERA Board's website.
The present construction status shows that the boundary wall is built along with roads. The large entrance gates and model apartments are under construction. These model flats will be ready for buyers to see after its launch. To take a project tour, buyers can contact the sales team, which is available on-site.
The project venture has also received approvals from BDA and other major banks and is set to launch in the prime area of Sarjapur, Bangalore. The apartments' bookings and buyers can give EOI. There are discounts and offers also given in this stage to attract more buyers and investors.
The scheduled dates of construction in the project as per the RERA Karnataka Board are:
Sub Structure - starts from 25-05-2025 to 16-01-2026
The sub-structure of the venture includes the development of a base level that includes flooring, earthing of wires, and many more. The estimated dates for various construction works are as follows:
| Project Work | Is Applicable | Estimated From Date | Estimated To Date |
|---|---|---|---|
| Earth work and other leveling preparation work | Yes | 25-05-2025 | 26-05-2027 |
| Foundation footing work | Yes | 17-10-2025 | 14-11-2028 |
| Upto Plinth Level | Yes | 15-07-2026 | 14-05-2030 |
| Sub-structure flooring (Parking Floor, more than one floor below general ground level) | Yes | 14-10-2029 | 16-12-2031 |
| Retaining wall (All types) | Yes | 16-01-2026 | 13-10-2029 |
The venture's superstructure means the development of framed structures that are above the plinth level. These include plastering, joining of doors, etc. The dates of the construction of these structures are:
| Project Work | Is Applicable | Estimated From Date | Estimated To Date |
|---|---|---|---|
| RCC or MS Framed structure | Yes | 14-01-2027 | 30-03-2030 |
| Masonry Construction | Yes | 16-07-2027 | 29-09-2030 |
| Plastering inside, outside & Ceiling | Yes | 15-01-2028 | 29-01-2031 |
| Joinery: Doors, Windows, Ventilators etc. | Yes | 31-05-2031 | 13-12-2027 |
| Basic work of Water supply, Sanitary and Electrification | Yes | 09-06-2027 | 30-03-2031 |
| Dadoing, Skirting, Flooring, Tiles work (All types) | Yes | 09-12-2027 | 30-03-2031 |
| Railing and Grill fixing | Yes | 29-06-2031 | 15-09-2027 |
The finishing work involves final stage work that includes painting, elevation work, and sanitary fittings. The dates of these fittings are:
| Project Work | Is Applicable | Estimated From Date | Estimated To Date |
|---|---|---|---|
| Electrification, Water supply and Sanitary Finishing | Yes | 09-06-2027 | 15-11-2031 |
| Painting | Yes | 14-03-2029 | 30-11-2031 |
| Fire prevention and fire fighting fitting and fixture with network | Yes | 13-12-2028 | 25-12-2031 |
| Weather Proof work (tile, concrete) | Yes | 07-09-2027 | 17-08-2031 |
| Wardrobe, Showcase, Kitchen cabinet, Puja work | No | - | - |
| Elevation work | Yes | 14-03-2029 | 14-06-2029 |
| Internal and External work including landscapes as per sanctioned drawings | Yes | 24-12-2031 | 25-12-2031 |
The venture is currently in the planning stage, and the budget is being decided. The construction has been well-planned in every step to meet all requirements. First, the builder will clear the land and prepare it for construction. Utility pipelines for water, electricity, and sewage will be installed. Once the property is completely ready, construction will begin smoothly. After the launch, foundation work will start. In the later phases, the focus will shift to interior finishing, which will include high-quality fixtures to provide a luxurious living experience.
The construction status helps the buyer know about the present development stage of their houses. This helps buyers to plan their financial resources.
| Project Detail | Information |
|---|---|
| Type | Apartments |
| Project Stage | Pre-launch |
| Location | Sarjapur, Bangalore |
| Builder | Prestige Group |
| Floor Plans | 1, 2, 3, and 4BHK |
| Price | Rs. 77 Lakhs Onwards |
| Total Land Area | 25 Acres |
| Total Units | 1594 Units |
| Size Range | 449 sq. ft. – 1630 sq. ft. |
| Approvals | RERA |
| RERA No | PR/060225/007487 |
| Launch Date | May 25, 2025 |
| Completion Date | 5 years from launch |
| Enquiry |
