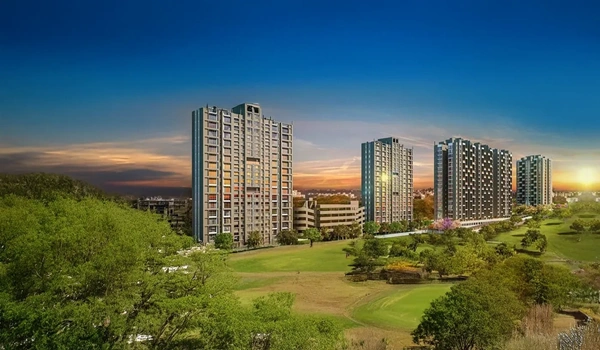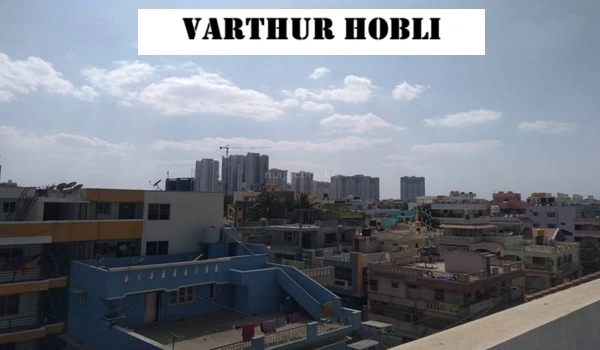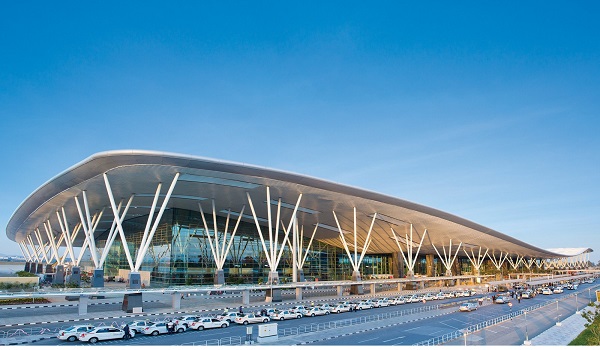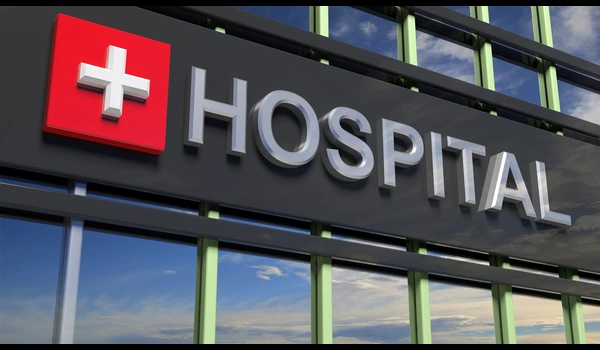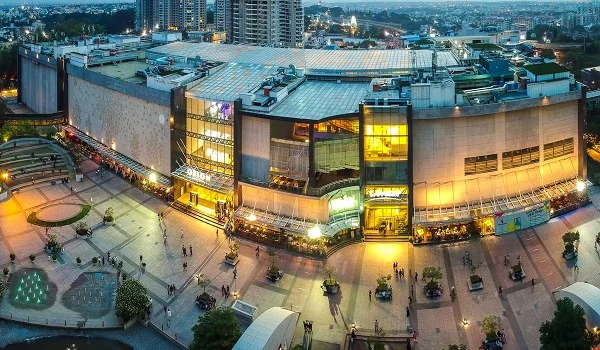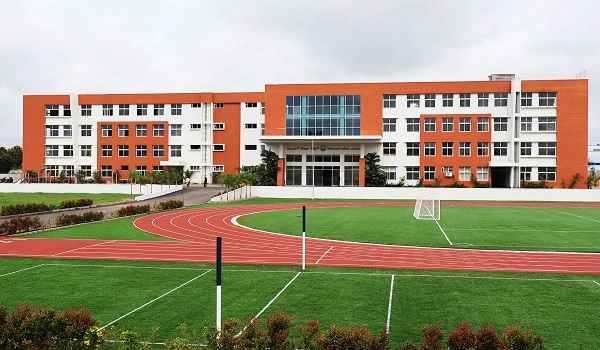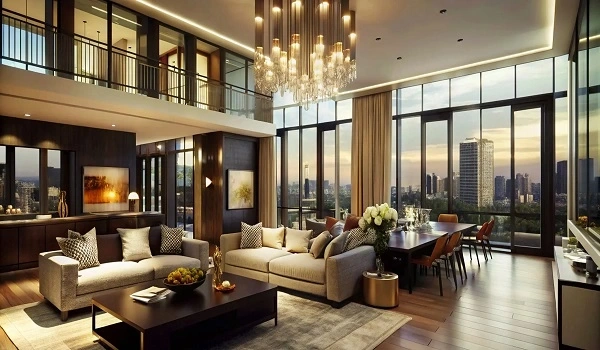Birla Evara Project Status
Birla Evara's project status is in the pre-launch stage, and will begin its construction from May 25, 2025. It will be launched in May and will take 6 years of construction time. It has received RERA and BDA approval from the regulatory boards. The RERA no of the site is PR/060225/007487. The status of the venture will be updated regularly on its official website to inform buyers. It will be completed on Dec 25, 2031, and will be ready for possession.
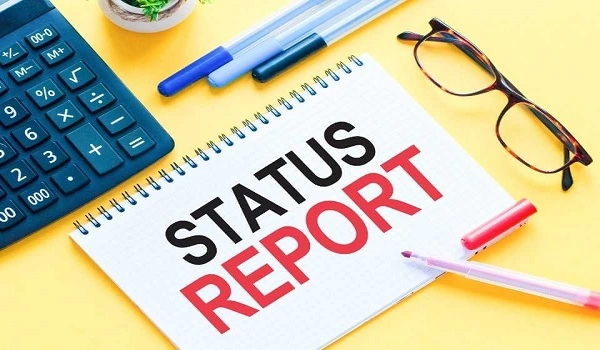
Major banks have also approved this new-launch venture to give buyers an easy way to book units. The entrance gates, model apartments, and boundary wall have been built. The model apartments will be ready for buyers to take a look at. The sales team is available on the project site to give a tour of the venture. Its contact address is Kodathi Village, Varthur, Bangalore East, 560035. The apartment booking has begun, and interested buyers can give EOI.
The Aditya Birla Evara project status outlines scheduled dates for key development phases, including the completion of the substructure, fittings, and other significant milestones.
- Substructure: includes development of plinth, parking flooring, etc. It starts from 25-05-2025 to 16-01-2026.
- Superstructure: This includes the development of framed structures, plastering, grill fixing, etc. It starts from 14-01-2027 to 15-09-2025.
- Finishing Works: The finishing work includes electrification, painting, etc. It starts from 09-06-2027 to 14-06-2029.
- Internal Infrastructure: It includes the final internal work of water supply, sewage, drainage, etc.
- External Infrastructure: These include internal roads, parks, and tree plantations, etc.
- Amenities and common areas: Clubhouses, parks, gyms, corridors, lifts, etc. are to be finalized later.
Birla Evara is a premium Birla Estates project located in the top locality of Sarjpaur, East Bangalore. It is a large 25-acre property featuring 1594 apartments in 1 to 4 BHK. The sizes of these units range from 449 sq. ft. to 1681 sq. ft. Its pre-launch prices start at Rs. 77 Lakhs onwards and will change after the official launch. This project's status will change after its official launch.
The project's status updates buyers of the engineer and architect of the building. The property's engineer is Mr. BE Pruthviraja, and the architect is Ms Namita Maisnam, who is a renowned architect. The construction quality of the venture is top-class and will give a safe living space. There are 13 towers on the project comprising 2 basements and 24 floors.
Located in the top area of Sarjapur, the project is highly awaited by buyers and investors. It is close to schools, malls, hotels, and hospitals, along with top IT parks and hubs. The connectivity of the region is good, and all the benefits are mentioned in the brochure. The current updates of the venture are available on the website. Its photos are mentioned in the brochure PDF as well. The floor plan, master plan, and other details will be updated after the launch.
The details of the site are available on the Karnataka RERA website. The township is safe and has all the security features in it. The project's key details are clearly mentioned to give buyers key details. These details are updated regularly, and also the booking details are updated. The booking of the units has begun. Buyers can pick their selected flats at pre-launch discounts. Investing in this township will yield high returns and rents to the buyers.
| Type | Apartments |
| Project Stage | Pre-launch |
| Location | Sarjapur, Bangalore |
| Builder | Prestige Group |
| Price | Rs. 77 Lakhs Onwards |
| Floor Plans | 1, 2, 3, and 4BHK |
| Total Land Area | 25 Acres |
| Total Units | 1594 Units |
| Size Range | 449 sq. ft. – 1630 sq. ft. |
| Approvals | RERA |
| RERA No. | PR/060225/007487 |
| Launch Date | May 25, 2025 |
| Completion Date | 5 years from launch |
| Possession Date | Dec 25, 2031 |
| Enquiry |
