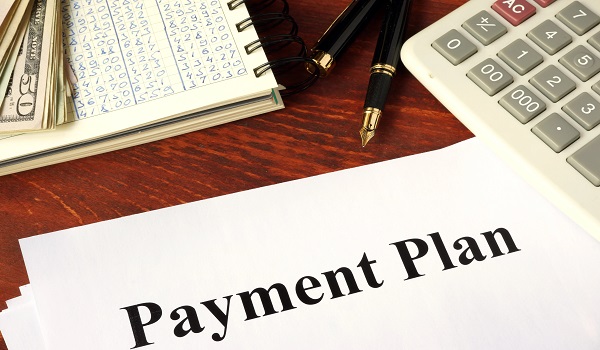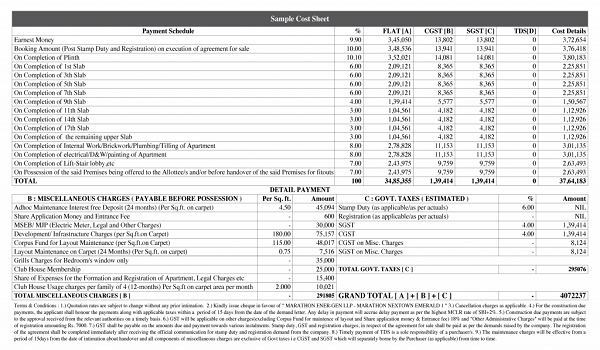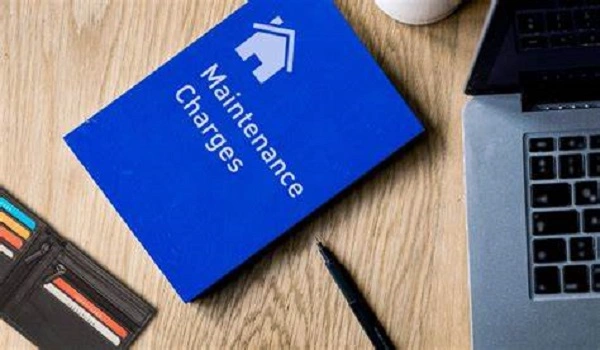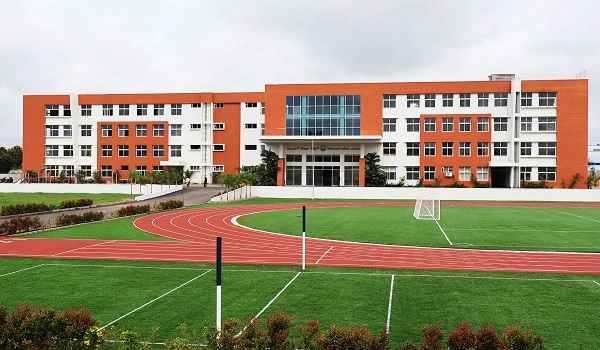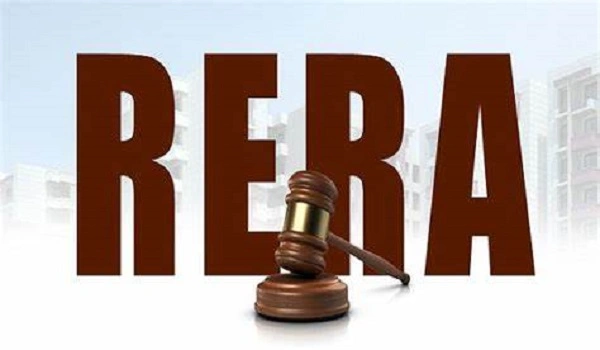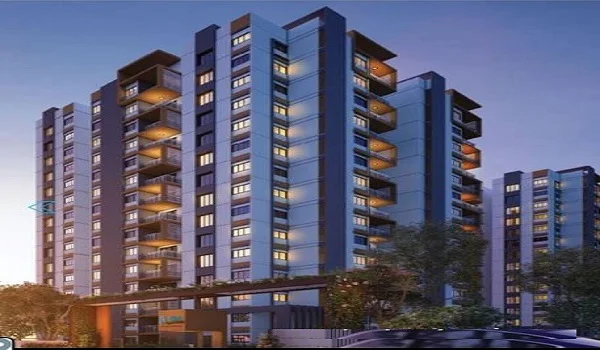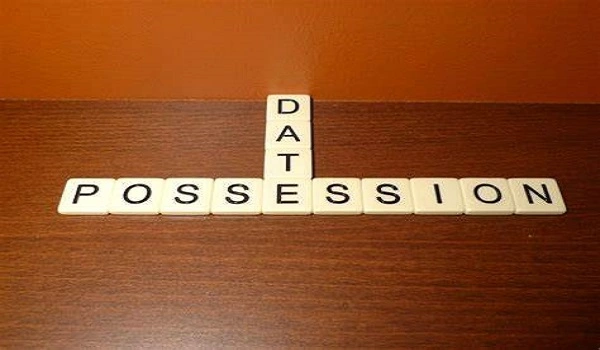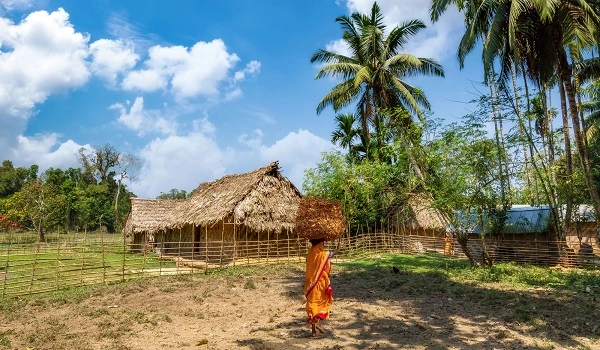Birla Evara 3.5 BHK Apartment Floor Plan
The Birla Evara 3.5 BHK apartment, also called 3 BHK + SQ (Servant Quarter), has a carpet area ranging from 1368 to 1403 square feet. The price starts from ₹2.17 crore and goes up to ₹2.37 crore. The apartment includes a living room, dining area, three bedrooms, three bathrooms, a kitchen with a utility area, a servant room with an attached toilet, and a balcony.
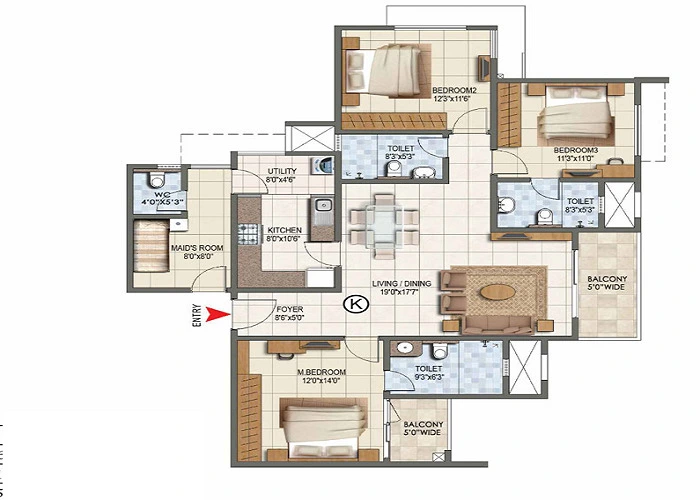
The living room measures about 11 feet by 16 feet. It has space for a sofa set, a coffee table, and a TV unit. The room is designed with large windows for natural light and ventilation. The room connects to the dining area & also has access to the balcony.
The dining area measures approximately 8 feet by 10 feet. It is located between the living room and the kitchen. The space allows for a six-seater dining table. The layout ensures easy movement between the dining area and other sections of the apartment.
The master bedroom measures around 12 feet by 15 feet. It has an attached bathroom for privacy. The room has space for a king-size bed, wardrobes, and bedside tables. A large window provides ventilation and natural light. The attached bathroom has a shower, toilet, and wash basin.
The second bedroom measures about 11 feet by 12 feet. It can accommodate a big bed, wardrobes, & dressing/study table. The room has windows for air circulation. It is located near the common bathroom for easy access.
The third bedroom measures approximately 10 feet by 11 feet. It is suitable for children, guests, or as a home office. It has space for a single or queen-size bed and storage units. The room has a window for ventilation. It is located near the common bathroom.
The servant room measures about 6 feet by 7 feet. It is located near the kitchen. It has space for a single bed and storage. The attached servant toilet measures around 4 feet by 5 feet and includes a toilet and washbasin.
The kitchen measures about 8 feet by 11 feet. It has a parallel counter setup for efficient cooking. The space allows for overhead and base cabinets for storage. The attached utility area measures 7 feet by 4 feet. The utility area provides space for a washing machine and extra storage.
The apartment includes three bathrooms. A bathroom is attached to the main bedroom, while the second bathroom is common. The third bathroom is attached to the third bedroom. Each bathroom has a shower, a toilet, & a wash basin.
The balcony measures approximately 6 feet by 5 feet. It is attached to the living room. The space is suitable for seating arrangements and offers outdoor views.
The 3.5 BHK apartments at Birla Evara are priced between ₹2.17 crore and ₹2.37 crore. The layout ensures a spacious and functional living experience. The additional servant room provides convenience for families needing extra help.
| Enquiry |
