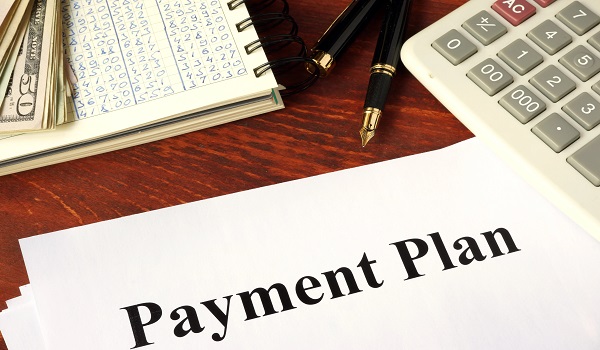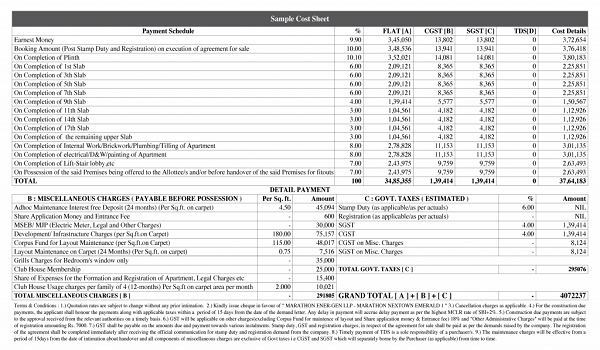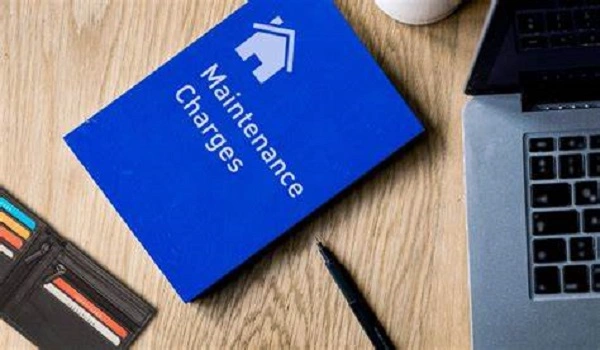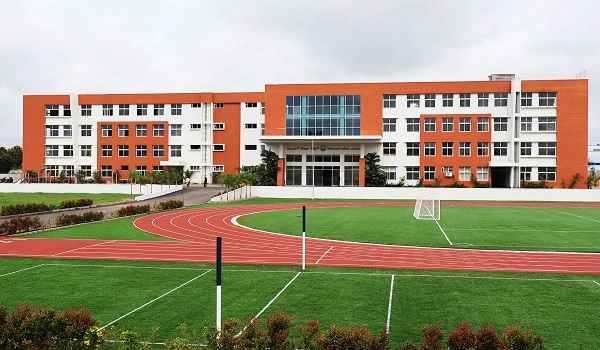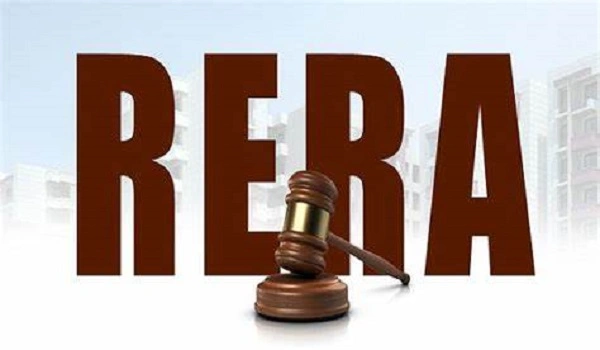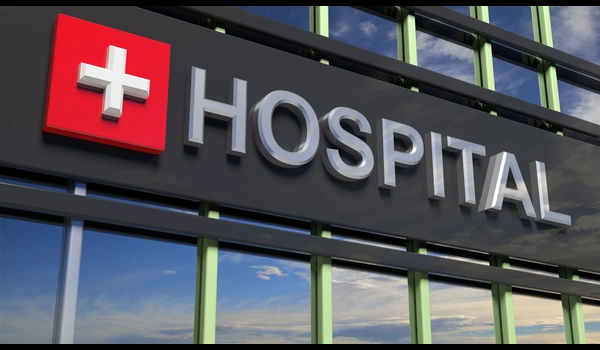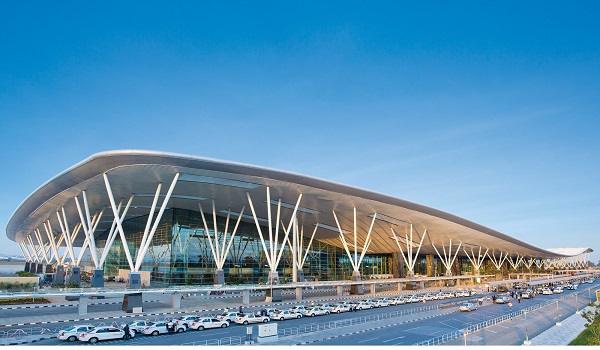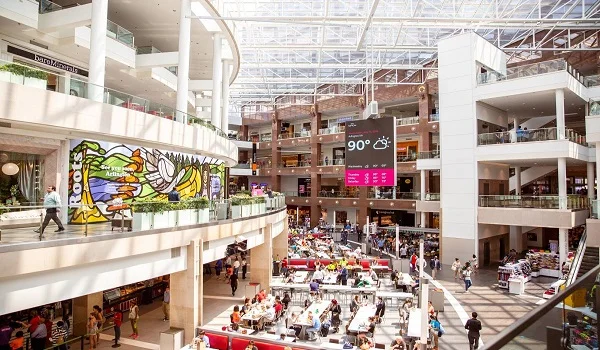Birla Aurora
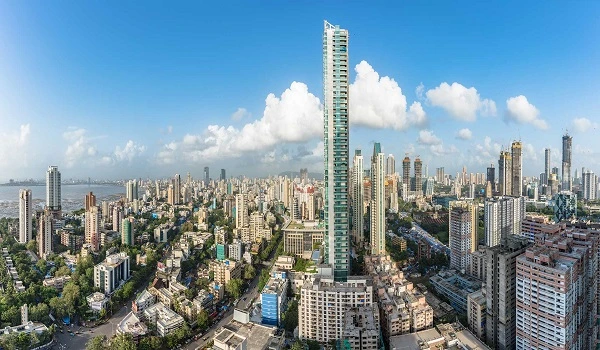
Birla Aurora is a premium office space by the Birla Estates strategically located near Dr. Annie Besant Road, Worli, South Mumbai. The project is developed on 10 acres, which gives a built-up area of 339,693 sq ft. The development is off B+G+5P+15 floors, which have 4 types of floors: A, B, C, and D. The project provides excellent commercial spaces ranging between 6,200 sq. ft. to 23,000 sq. ft. suited for the workspace. The Birla Aurora is a RERA-approved commercial space by the RERA Board of Maharashtra, and the RERA number is RERA-GRG-PROJ-499-2019. As per the RERA, the Birla Aurora was launched on November 29, 2013, and is ready for possession from November 29, 2017.
Highlights of Birla Aurora:
| Type | Residential Apartment |
| Project Stage | Ready-to-move |
| Location | Worli, Mumbai |
| Builder | Birla Estates |
| Floor Plans | A, B, C & Floor Types |
| Price | On Request |
| Total Land Area | 10 acres |
| Total Units | On Request |
| Size Range | 6,200 sq. ft. to 23,000 sq. ft. |
| Total No. of Towers | On Request |
| RERA no. | On Request |
| Launch Date | November 29, 2013 |
| Possession Date | November 29, 2017 |
Birla Aurora Location

Birla Aurora is a premium office space by the Birla Estates strategically located near Dr. Annie Besant Road, Worli, South Mumbai. The project is developed on 10 acres, which gives a built-up area of 339,693 sq ft. The development is off B+G+5P+15 floors, which have 4 types of floors: A, B, C, and D. The project provides excellent commercial spaces
- Mumbai Domestic Airport - 11 km
- Mumbai International Airport - 14 km
- Elphinstone Road station - 02
- Bandra Sea Link - 3 km
- Bandra Kurla Complex - 3 km
- Mumbai Western Express Highway - 5 km
Birla Aurora Floor Plan
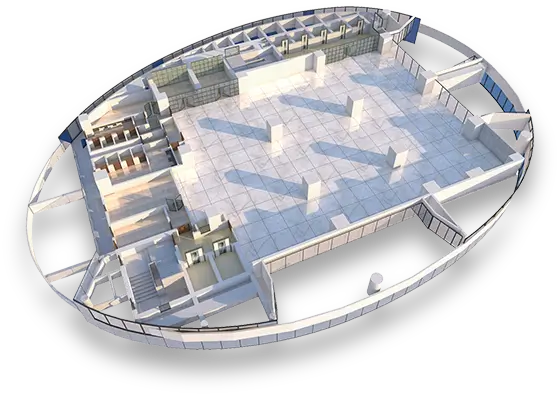
The excellent floor plan offers four types of floors in a single tower: Names A, B, C, and D. Floor type A of the Birla Aurora is situated strategically on floors 11, 12, 14, 15, 17, 18, and 20, each offering 11,157 sq ft of office space. Floor-type B is present on floors 13, 16, and 19 and provides 11,157 sq ft of office space, additionally offering a 300 sq ft extended deck area. Floor-type C is available on the 21st floor of the project and features 14,165 sq ft of space. Finally, floor type D is the top floor of the development, which is the 22nd floor, whose size is 15,513 sq ft.
Birla Aurora Price
The price of the Birla Aurora starts at ₹ 8.70 Cr for a workspace of 6200 sq ft, which goes up to ₹ 12.04 Cr for 23000 sq ft. Also, the rent of the workspace will start at ₹ 2.14 lakh for the workspace of dimensions 1054 sq ft; the rent for the workspace with 6207 sq ft is ₹ 12.4 lakh for up to 5 to 10 years.
Birla Aurora Amenities

- Offers a breakout area of 30,000 sq. ft. on the 6th floor of the project.
- Multi-cuisine food court
- Proposed state-of-the-art gymnasium
- Round-the-clock security
- Coffee shop (Starbucks), convenience store (Nature’s Basket), and salon (JUICE) within the project premises.
- Has seven levels of parking, which are capable of parking over 400 cars.
- Furnished lobbies, washrooms, AHU room, and electrical room.
- High-speed elevators
Birla Aurora Gallery






Birla Aurora Reviews

The Commercial project Birla Aurora has received an excellent review for its excellence and architecture by property experts. The project has got a 4.5 rating out of 5 due to the Platinum-certified green building, which guarantees that this project is an environmentally friendly structure across many parameters laid down by the Indian Green Building Council.
About Birla Estates
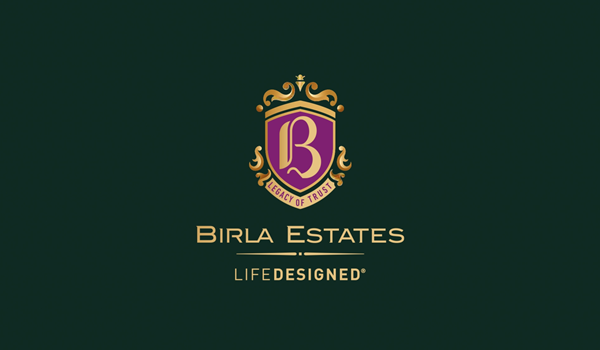
Birla Real Estate Development Group is the owner and developer of the Birla Alokya apartment project. The group is the real estate part of the Aditya Birla Group and has achieved a total GDV of 68,000 crores. The Aditya Birla Group has a strong legacy of more than 125 years; the trusted brand entered the real estate field in 2016. The real estate wing of the Aditya Birla Group, Birla Estate, has a strong presence in four major regions, including MMR, NCR, Bengaluru, and Pune.
One of the best upcoming projects of Birla Estates in South Bangalore is Birla Evara. Launched on February 6, 2025, it offers 1, 2, 3, and 4 BHK apartments located on Sarjapur Main Road, Bengaluru, Karnataka 562125
Birla Estates Prelaunch Project is Birla Evara
| Enquiry |
