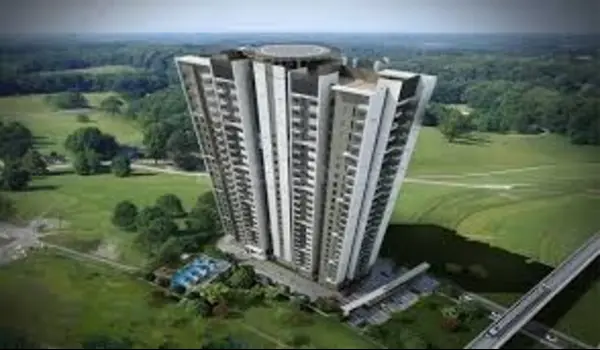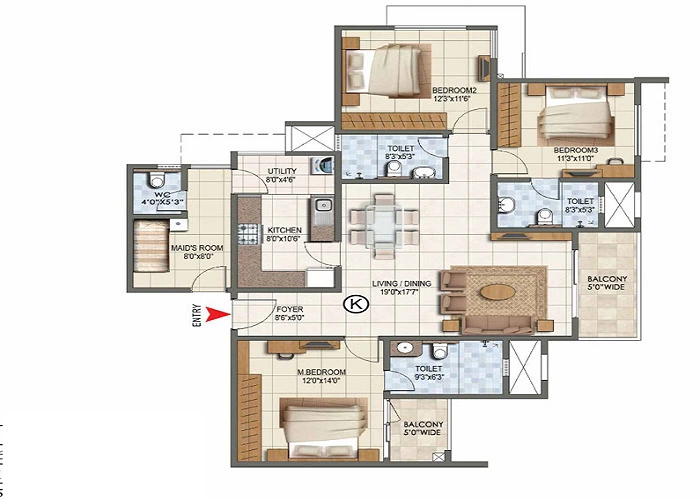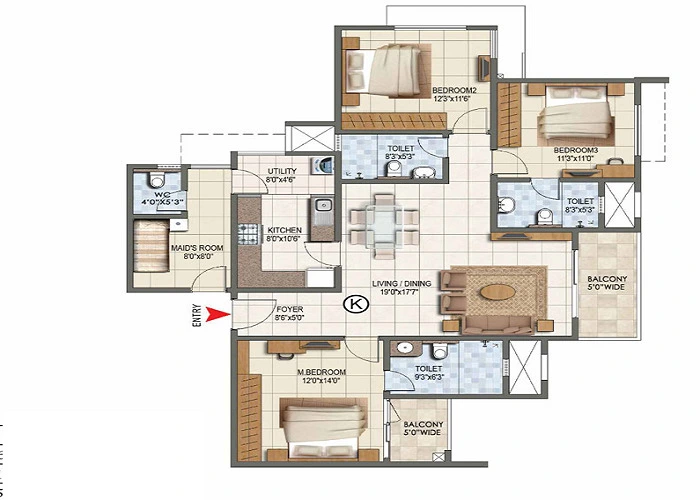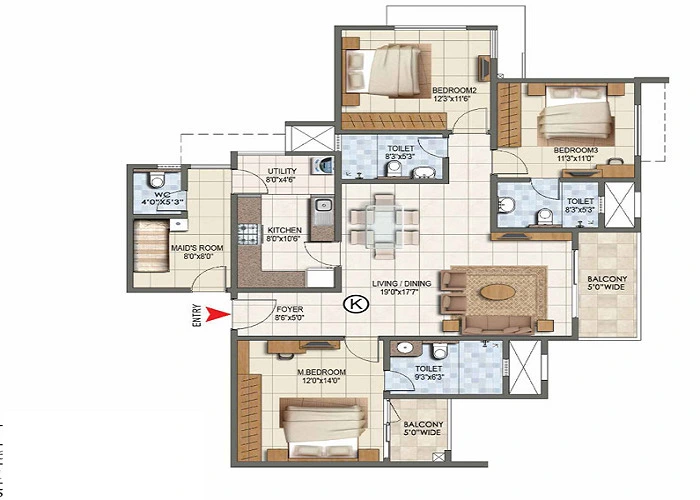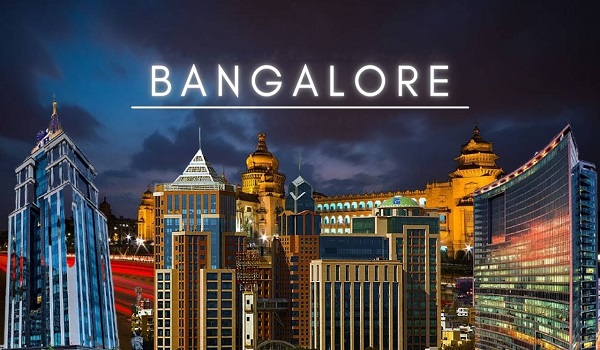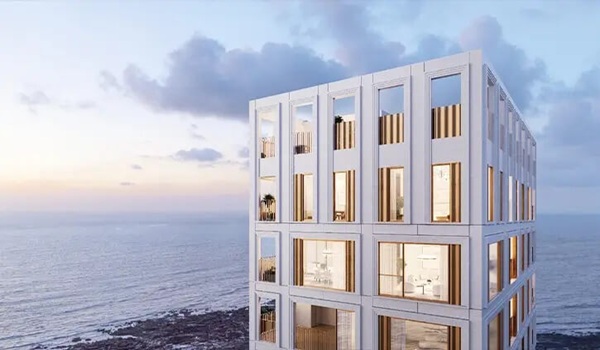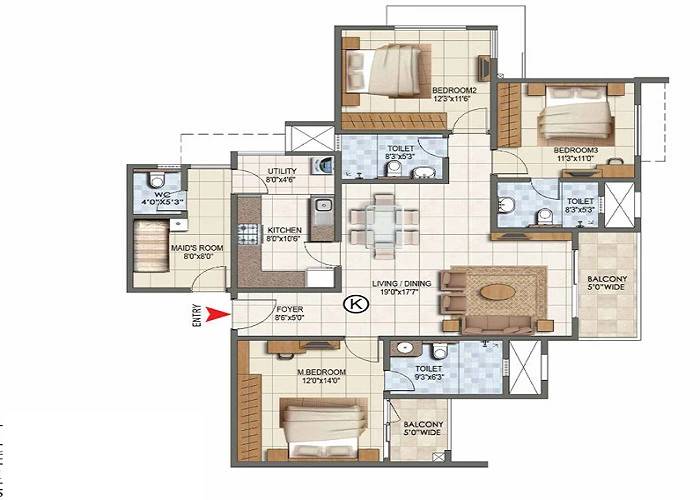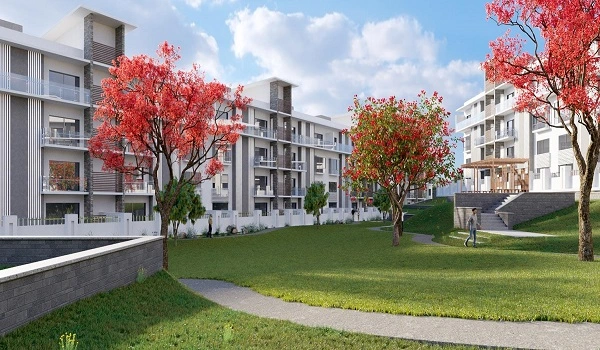Birla Niyara
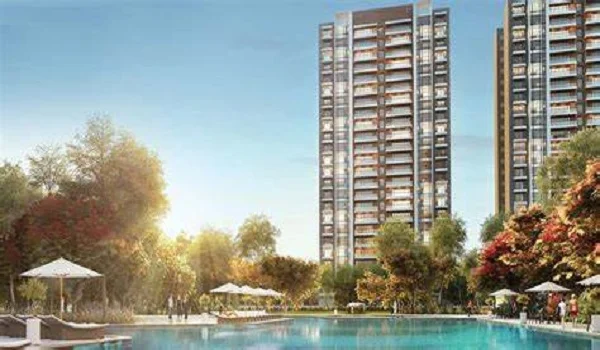
Birla Niyara is the biggest new ultra-luxury township project by the Birla Estates Group, strategically located near Worli in South Mumbai. The development is spread across 14 acres of land with 75 percent open space. The development is Built of 3 massive towers, which are 2B + G + 75 floors tall. The Birla Niyara project offers 421 expensive flats of 2, 3, 4, 5, 6, and 7 BHK configuration configurations of development. The project is approved by the RERA of Maharashtra, and the REA numbers are P51900031916 for Phase 1 and P51900054455 for Phase 2. Launched on 1 December 2021, it will be completed by March 2028, according to the RERA of Maharashtra.
Highlights of Birla Niyara:
| Type | Township |
| Project Stage | Ready-to-move |
| Location | Worli, Mumbai |
| Builder | Birla Estates |
| Floor Plans | 2, 3, 4, 5, 6, & 7 BHK |
| Price | Rs. 6.53 Cr to Rs 98.89 Cr* |
| Total Land Area | 14 Acres |
| Total Units | 421 Units |
| Size Range | 854 sq ft to 1914 sq ft |
| RERA no. | P51900054455 |
| Launch Date | 1 December 2021. |
| Possession Date | On Request |
Birla Niyara Location

Birla Niyara is strategically located in a prime area, Pandurang Budhkar Marg, Kamagar Nagar Number 1, Century Mills, Worli, Mumbai, Maharashtra 400030.
- Marine Drive - 2.5 km
- Pedder Road - 1.5 km
- Charni Road - 2 km
- Gateway of India – 3.5 km
- Haji Ali Dargah – 2.7 km
- Prabhadevi - 1.7 km
- Chinchpokli - 3.1 km
- Maratha High School - 1 km
- BMC Hospital - 2 km
- Atria, the Millennium Mall - 2.5 km
- Nariman Point - 10.5 km
- Bandra-Worli Sea Link - 9.4 km
- Western Express Highway - 17.8 km
- Chhatrapati Shivaji Maharaj Airport - 12.5 km
Birla Niyara Floor Plan



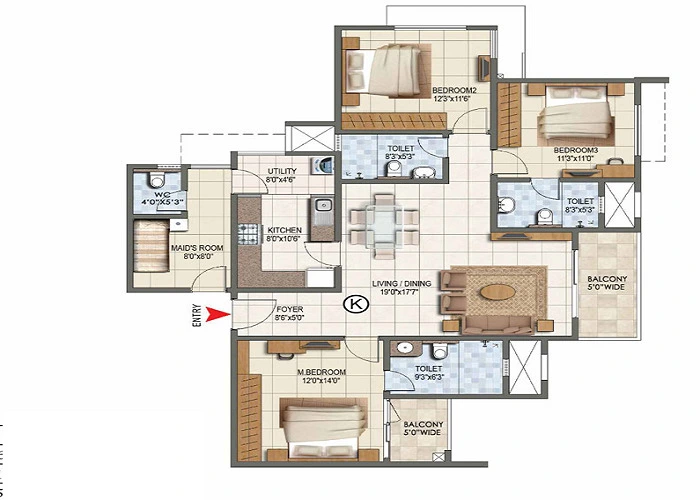
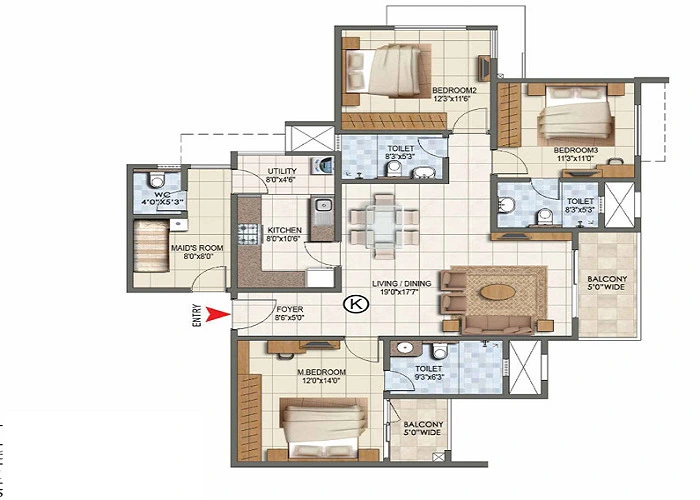
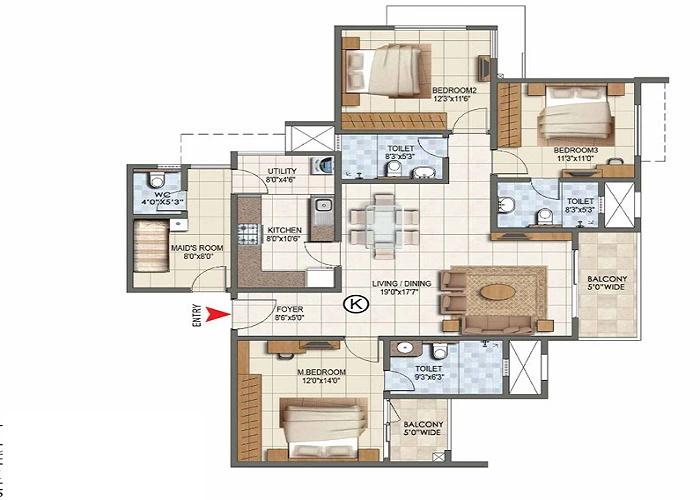
The mindful development of the floor plan of the Birla Niyara offers the best 2, 3, 4, 5, 6, and 7 BHK wide varieties of units whose sizes range from 854 sq ft for 2 BHK and go up to 11914 ft for 7 BHK. The luxurious development offers luxury rooms and toilets, and additionally offers a pooja room, a balcony, and utility space. The toilets are offered as many rooms provide, except that every feature is different.
Birla Niyara Price
| Configuration Type | Super Built Up Area Approx* | Price |
|---|---|---|
| 2 BHK | 854 SQ.FT to 1000 sq ft | Rs 6.53 Cr to 10.01 Cr* |
| 3 BHK | 1050 to 1400 sq ft | Rs 9.23 CR to 10.75 Cr |
| 4BHK | 1894 sq ft to 2167 sq ft | Rs 14.54 to 15 .36 Cr |
| 5BHK | 2472 sq ft to 3776 sq ft | Rs 19.22 Cr To 40.92 Cr |
| 6 BHK | 3767 sq ft 10295 sq ft | Rs 37.Cr to 86 Cr |
| 7 BHK | 4197 sq ft to 11914 sq ft | Rs 34.19 cr to 98.89 Cr |
The detailed price list of the Birla Niyara starts at 6.53 Cr for the 2 BHK and will vary up to 98 Cr for the ultra-luxury units of the 7 BHK in Birla Niyara for the size ranges starting from 854 sq ft to 11,914 sq ft.
Birla Niyara Amenities

The excellent updated amenities of the Birla Niyara offer world-famous facilities within the project development, with three clubhouses. The clubhouses provide halls of multi-utility, sports and gym, and a badminton court. The well-developed amenities are present all over the 75 floors, which is more than 100 facilities.
Birla Niyara Gallery






Birla Niyara Reviews

The Birla Niyara, one of the ultra-luxury residential projects, received outstanding reviews for its high-class features. The project has ranked among the most expensive residential projects in India. It received a 4.8 rating out of 5 from property experts and many buyers, including Bollywood actors from India.
About Birla Estates
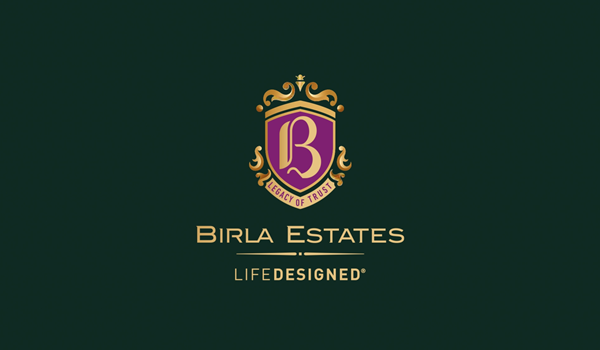
Birla Estates Real Estate Development Group is the owner and developer of the Birla Niyara township project. The group is the real estate part of the Aditya Birla Group and has achieved a total GDV of 68,000 crores. The Aditya Birla Group has a strong legacy of more than 125 years; the trusted brand entered the real estate field in 2016. The real estate hub of the Aditya Birla Group, Birla Estates, has a strong presence in four major regions, including MMR, NCR, Bengaluru, and Pune.
Birla Estates Prelaunch Project is Birla Evara
| Enquiry |
