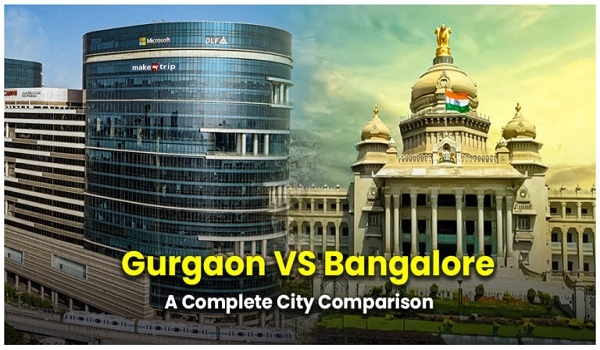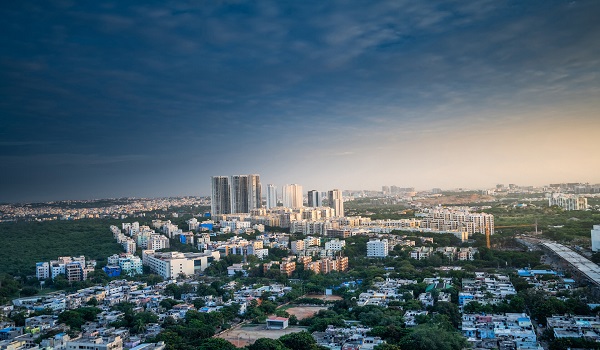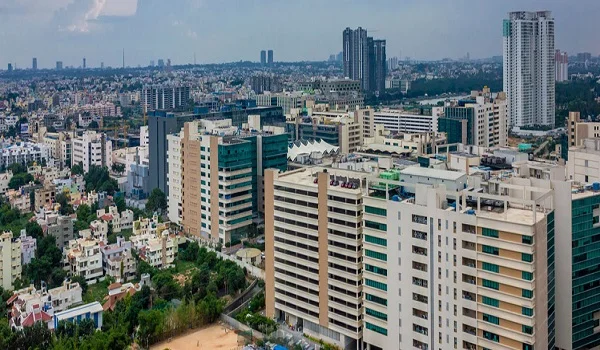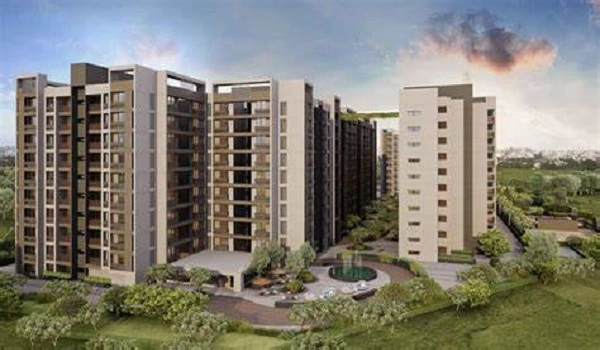What Kind of Construction Is Birla Evara?
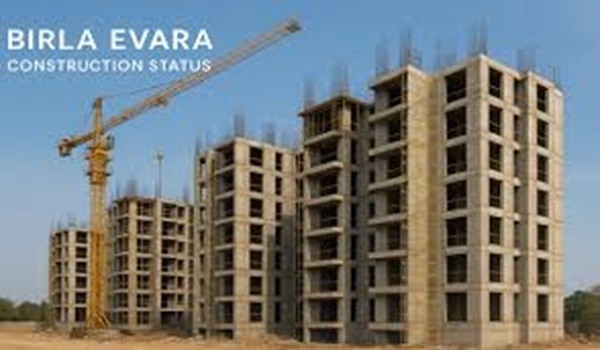
Birla Evara, located on Sarjapur Road in is a modern residential community by Birla Estates. This project stands out not only for its location and design but also for its strong and smart construction. If you are a buyer or investor, it's important to know how the buildings are made.
This blog explains the type of construction used at Birla Evara in simple and clear terms.
The sub-structure is the base of the entire project. It makes sure the towers stay strong and stable for years. Here's what's included:
- Earthwork & Leveling: Prepares the land for building.
- Foundation Work: Deep footing gives strong support.
- Plinth Level: Acts like a platform for the building.
- Basement Construction: Multi-level basements for parking.
- Retaining Walls: Prevent soil movement and offer extra safety.
These steps ensure that the foundation of Birla Evara is rock solid.
This part includes everything built above the ground:
- RCC Framed Structure: Reinforced Cement Concrete is used to build a strong skeleton that resists earthquakes and heavy loads.
- Masonry Construction: Bricks and blocks are used for walls and partitions.
- Plastering: Smooth finishing for inner walls, ceilings, and exteriors.
- Joinery: Doors, windows, and ventilators are installed.
- Basic Utilities: Water, electrical, and sanitary lines are set up.
- Flooring & Tiles: High-quality materials for floors, kitchens, and bathrooms.
- Railings and Grills: Installed for balconies and staircases.
This gives the project its final shape and strength.
Once the structure is ready, Birla Evara focuses on the details that make homes comfortable and beautiful:
- Water and Electrical Finishing
- Painting (Interior and Exterior)
- Fire Safety Systems
- Weatherproofing for Roof and Walls
- Elevation Work & Landscaping
These features are done with care to ensure your home is ready to live in and lasts long.
Birla Evara is designed with modern internal systems to make life easy and efficient:
- Water supply and drainage
- Rainwater harvesting
- Power and energy-saving systems
- Fire safety setups
- Waste disposal systems
All of this is built inside the project but behind the scenes.
Outside the buildings, Birla Evara includes well-planned features:
- Roads and walkways
- Streetlights and gardens
- Stormwater drains
- Sewage Treatment Plant (STP)
- Water supply and power backup
- Renewable energy systems
- Piped gas connections
This makes the entire community safe, clean, and eco-friendly.
Residents at Birla Evara enjoy world-class amenities:
- Clubhouse (5,458 sq. m.)
- Outdoor sports areas
- Swimming pool
- Gym and indoor games
- Power backup
- Parks and water supply systems
These amenities create a lifestyle of health, relaxation, and fun.
Birla Evara's layout includes spacious and safe common spaces:
- Staircases: 11,448 sq. m.
- Lobbies & corridors: 38,580 sq. m.
- Basement parking: 90,469 sq. m.
- Terrace access
- Entry and exit lobbies
- Water and energy-saving zones
- Staff and security areas
- Open parking zones
These shared areas make movement, safety, and community living easy.
So, what kind of construction is Birla Evara?
It uses an RCC-framed structure, advanced basement planning, modern utilities, and high-end finishes. From foundation to rooftop, every part is built for safety, quality, and long-term value.
Whether you are buying your first home or making an investment, the construction quality at Birla Evara gives you peace of mind and a place built to last.
| Enquiry |
